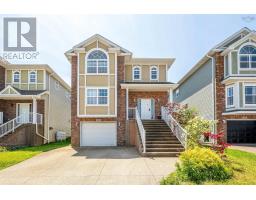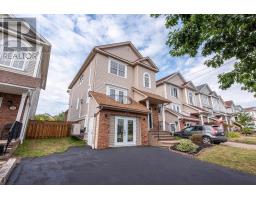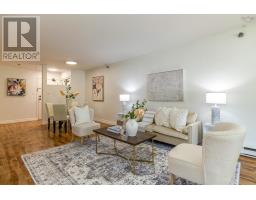103 1074 Wellington Street, Halifax, Nova Scotia, CA
Address: 103 1074 Wellington Street, Halifax, Nova Scotia
Summary Report Property
- MKT ID202505068
- Building TypeApartment
- Property TypeSingle Family
- StatusBuy
- Added20 weeks ago
- Bedrooms2
- Bathrooms2
- Area1500 sq. ft.
- DirectionNo Data
- Added On07 Apr 2025
Property Overview
Welcome to Unit 103 at 1074 Wellington St, a stunning and fully renovated 2-bedroom condo nestled in the desirable south end of Halifax. This modern and chic residence offers a perfect blend of style and comfort, ideal for those seeking a contemporary urban lifestyle. As you step into this thoughtfully designed unit, you are greeted by a bright and airy living space adorned with high-end finishes and attention to detail. The open concept layout seamlessly connects the living, dining, and kitchen areas, creating a perfect space for entertaining or relaxing. The gourmet kitchen boasts sleek cabinetry, stainless steel appliances, double wall ovens, and a spacious Cipollini marble island, making it a chef's delight. The two bedrooms provide tranquil retreats for rest and relaxation, showcasing ample natural light and ample closet space. This condo also features two luxurious bathrooms with modern fixtures and a walk-in shower in the primary and jacuzzi tub in the main. Additional highlights include engineered hardwood floors throughout, in-suite laundry facilities, and a private balcony off the living room, perfect for enjoying your morning coffee or evening sunsets. Located in the heart of the vibrant south end of Halifax, residents of this unit can enjoy easy access to a plethora of amenities, including trendy cafes, boutique shops, parks, and excellent schools and universities as well as hospitals. With nearby public transportation options and close proximity to downtown Halifax, this condo offers the perfect balance of convenience and urban living. Don't miss the opportunity to make this beautifully renovated 2-bedroom condo your new home in the sought-after south end of Halifax. Schedule a showing today and experience modern living at its finest! (id:51532)
Tags
| Property Summary |
|---|
| Building |
|---|
| Level | Rooms | Dimensions |
|---|---|---|
| Main level | Foyer | 14.5 X 9 |
| Living room | 22.1 X 19.5 | |
| Dining room | 13.8 X 9.3 | |
| Kitchen | 11.3 X 11.2 | |
| Primary Bedroom | 18.1 X 15.8 | |
| Bath (# pieces 1-6) | 9.6 X 8.11 | |
| Bedroom | 17.3 X 14.4 | |
| Bath (# pieces 1-6) | 8 X 6.6 |
| Features | |||||
|---|---|---|---|---|---|
| Balcony | Garage | Underground | |||
| Intercom | Walk out | ||||























































