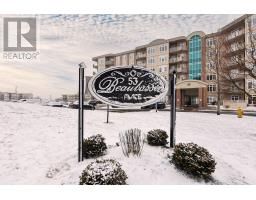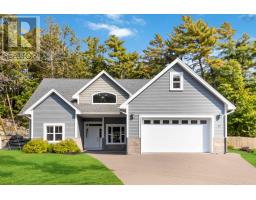106 Anchor Drive, Halifax, Nova Scotia, CA
Address: 106 Anchor Drive, Halifax, Nova Scotia
Summary Report Property
- MKT ID202505724
- Building TypeHouse
- Property TypeSingle Family
- StatusBuy
- Added3 days ago
- Bedrooms3
- Bathrooms3
- Area2036 sq. ft.
- DirectionNo Data
- Added On30 Mar 2025
Property Overview
Welcome to 106 Anchor Drive in the beautiful Regatta Point Community. Looking for a home that is steps away from the Ocean? Look no further! This home has it all, beautiful finishes, views of the North West Arm, and minutes to downtown Halifax! Regatta Point is perfect for those who have an active lifestyle. Plan morning walks along the walking trail, launch your kayak or paddle board, go for a sail with the Armdale Yacht Club minutes away and meet up with your friends for brunch at the popular Armview on the weekend! As you walk in, you are greeted with a good size foyer, attached garage to the right and a perfect flex space to make a rec room, office, or gym. On the main level you have an abundance of natural light in your sunken living room with wood burning fireplace, dining room, and large kitchen with granite countertops, powder room and walkout to the back deck to take in the birds, sip your coffee and enjoy the tranquility. The upstairs boasts 3 bedrooms, including a great size primary with walk in and ensuite and laundry in 4 piece bathroom for your convenience. With a brand new furnace, recently painted exterior and high end finishes throughout this home is ready for you to move right in! (id:51532)
Tags
| Property Summary |
|---|
| Building |
|---|
| Level | Rooms | Dimensions |
|---|---|---|
| Second level | Primary Bedroom | 12.3 x 13.4 |
| Ensuite (# pieces 2-6) | 7.4 x 4.11 | |
| Laundry / Bath | 9.2 x 8.0 4 pieces | |
| Bedroom | 9.7 x 10.11 + - jog | |
| Lower level | Foyer | 4.4 x 12.8 |
| Den | 11.7 x 18.3 | |
| Main level | Kitchen | 19.9 x 12.5 |
| Bath (# pieces 1-6) | 2.11 x 6.7 | |
| Dining room | 10.4 x 11.6 | |
| Family room | 10.8 x 13.4 + - jog |
| Features | |||||
|---|---|---|---|---|---|
| Treed | Garage | Attached Garage | |||
| Central Vacuum | Stove | Dishwasher | |||
| Dryer | Washer | Refrigerator | |||




































































