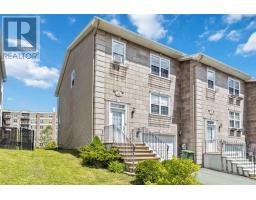109 40 Regency Park Drive, Halifax, Nova Scotia, CA
Address: 109 40 Regency Park Drive, Halifax, Nova Scotia
Summary Report Property
- MKT ID202410496
- Building TypeApartment
- Property TypeSingle Family
- StatusBuy
- Added1 weeks ago
- Bedrooms2
- Bathrooms2
- Area1368 sq. ft.
- DirectionNo Data
- Added On18 Jun 2024
Property Overview
This is the hard-to-find, spacious 2 bedroom, 2 full bath ground level Halifax condo you've been waiting for! The livin' is easy with this beautiful condo that's oh, so conveniently located near every amenity your heart desires. Whether you're a first-time home buyer, near/at retirement, or craving a low-maintenance spot to call home, this condo is calling your name! The primary bedroom is quite spacious and boasts a 4-pc ensuite and walk-in closet. You'll fall in love with the hardwood floors and never having to clear your car off in the snow again with heated, underground parking included in the condo fees. Your morning coffees await you on the quiet balcony. The in-suite laundry room doubles as extra storage or a walk-in pantry. This very well-maintained Regency building also features an in-ground pool, private saunas, exercise rooms, library, party room, 2 common area sundecks and guest suite! The location doesn't get any better as you're a stones throw to shopping, public transit, theatres, Canada Games Centre, etc. Condo fees include heat, hot water, underground parking space, and building maintenance. (id:51532)
Tags
| Property Summary |
|---|
| Building |
|---|
| Level | Rooms | Dimensions |
|---|---|---|
| Main level | Kitchen | 13 x 10 |
| Living room | 16 x 14 | |
| Dining room | 10 x 10 | |
| Primary Bedroom | 15 x 13 | |
| Ensuite (# pieces 2-6) | 4pc | |
| Bedroom | 13.3 x 10.7 | |
| Bath (# pieces 1-6) | 3pc | |
| Foyer | 7.8 x 7 | |
| Storage | 10.10 x 5.3 |
| Features | |||||
|---|---|---|---|---|---|
| Wheelchair access | Garage | Underground | |||
| Parking Space(s) | Oven | Dishwasher | |||
| Dryer | Washer | Microwave Range Hood Combo | |||
| Refrigerator | |||||















































