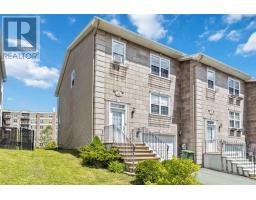50 Remington Court, Halifax, Nova Scotia, CA
Address: 50 Remington Court, Halifax, Nova Scotia
Summary Report Property
- MKT ID202413743
- Building TypeRow / Townhouse
- Property TypeSingle Family
- StatusBuy
- Added1 weeks ago
- Bedrooms3
- Bathrooms2
- Area1911 sq. ft.
- DirectionNo Data
- Added On19 Jun 2024
Property Overview
Condo townhouse living at its finest! This 2 storey, 3 bedroom, 1.5 bath centrally located in the sought after Rockingham area will not disappoint! This end unit home with 2 parking spaces, close to great schools and beautiful private backyard with deck makes this home perfect for the growing family. Step inside to be greeted with a large foyer that leads you to your bright quaint kitchen with lots of cupboard space. Enjoy sharing your meals in the open concept dining, living room area with fireplace that adds to the extra coziness this home brings. Head upstairs and find 3 good sized bedrooms a 4 piece main bath that has entrance to the primary bedroom with large walk in closet. The lower level consists of a 2 piece bath laundry room combo, large storage area and perfect sized rec room for entertaining or just hanging out! If outdoor activities are important to you then you are going to absolutely love the convenience of having the Mainland Linear Trails https://www.shapeyourcityhalifax.ca/mainland-linear-trail right in your backyard. No need to lose precious summer time mowing the lawn or shoveling snow in the winter as these are included in your fees. You will appreciate the value of time to get out and explore biking, walking, shopping and creating lasting memories. This well maintained, property managed condo is ready for you to move in! Book your viewing today! (id:51532)
Tags
| Property Summary |
|---|
| Building |
|---|
| Level | Rooms | Dimensions |
|---|---|---|
| Second level | Primary Bedroom | 15 x 12 |
| Bedroom | 12 x 11.6 - Closet | |
| Bedroom | 12 x 7.8 -jogs | |
| Bath (# pieces 1-6) | 10.10 x 8.4 | |
| Basement | Laundry / Bath | 10.11 x 8.6 |
| Foyer | 9.5 x 5.4 | |
| Storage | 11.1 x 9.6 | |
| Family room | 18.8 x 11.4 | |
| Main level | Foyer | 6.9 x 8.4 -jog |
| Kitchen | 11.4 x 10.10 | |
| Dining room | 15.10 x 9.10 | |
| Living room | 19.3 x 12.2-JOG |
| Features | |||||
|---|---|---|---|---|---|
| None | Stove | Dishwasher | |||
| Dryer | Washer | Refrigerator | |||



































































