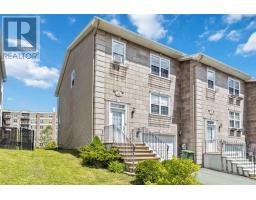51 Swan Crescent, Halifax, Nova Scotia, CA
Address: 51 Swan Crescent, Halifax, Nova Scotia
Summary Report Property
- MKT ID202414156
- Building TypeHouse
- Property TypeSingle Family
- StatusBuy
- Added1 weeks ago
- Bedrooms3
- Bathrooms2
- Area1687 sq. ft.
- DirectionNo Data
- Added On18 Jun 2024
Property Overview
Welcome to 51 Swan Crescent, a lovely semi-detached home in sought after Rockingham, aka Bird Land! This charming property is perfect for any first time home buyer or family looking to get into one of the best family friendly areas of mainland Halifax! It boasts a fully fenced yard, expanded deck to accommodate an above ground pool, which the current owners have set up, and just enough yard for pets or kids to enjoy. The home itself has many upgrades including a new roof (2014), a new furnace (2013), a new front window in the living room (2013), new front bedroom windows (2018), new bathroom toilets, vanities and tub in the upper bathroom (2014), new vinyl siding and decking (2013), and brand new fence installed last year! The interior enjoys a large living room, open to the kitchen and dining area. The upper floor enjoys a large primary bedroom and two good-sized secondary bedrooms. The lower floor enjoys a good-sized rec room/family room and a large storage area with laundry in the utility room. This property is not only in a good school district but is also close to all amenities and mere walking distance to them if so desired. Book your private viewing today! (id:51532)
Tags
| Property Summary |
|---|
| Building |
|---|
| Level | Rooms | Dimensions |
|---|---|---|
| Second level | Primary Bedroom | 10.2 x 15.2 |
| Bedroom | 9 x 12 | |
| Bedroom | 10.2 x 9 | |
| Bath (# pieces 1-6) | 7 x 5 | |
| Main level | Living room | 16 x 11.6 |
| Kitchen | 16 x 12 | |
| Dining room | COMBO | |
| Bath (# pieces 1-6) | 5 x 4.4 |
| Features | |||||
|---|---|---|---|---|---|
| Balcony | Stove | Dishwasher | |||
| Dryer | Washer | Refrigerator | |||





























































