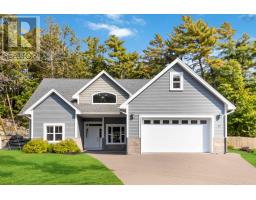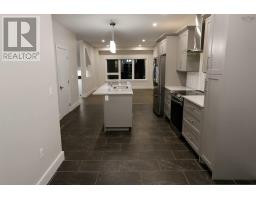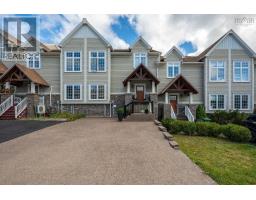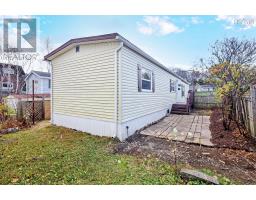115 B Coronation Avenue, Halifax, Nova Scotia, CA
Address: 115 B Coronation Avenue, Halifax, Nova Scotia
Summary Report Property
- MKT ID202423021
- Building TypeHouse
- Property TypeSingle Family
- StatusBuy
- Added8 weeks ago
- Bedrooms3
- Bathrooms4
- Area1888 sq. ft.
- DirectionNo Data
- Added On11 Dec 2024
Property Overview
Bright and airy 3 level home in the heart of Fairview. It features an open concept main floor with a designer kitchen including gorgeous countertops and superb appliances. Easy access to the deck for bbqs. The upper floor of this home has 3 excellent sized bedrooms. The primary bedroom ensuite is a dream. The lower level has a large rec room, bathroom, and entrance to the garage. Tastefully curated throughout from the light fixtures to the flooring and all of the details in-between. Heat pumps help keep costs low. The views from this home are superb overlooking the city. The lot is a good size with ample room to be a gardener or let the kids run loose! Located close to everything, schools, shops, parks, with easy access to the bridge or highway. Come have a look and make it yours! (id:51532)
Tags
| Property Summary |
|---|
| Building |
|---|
| Level | Rooms | Dimensions |
|---|---|---|
| Second level | Kitchen | 9.4 x 13.10 |
| Bedroom | 9.2 x 13.10 | |
| Bedroom | 10 x 13.9 | |
| Bath (# pieces 1-6) | 4 pc | |
| Primary Bedroom | 14.7 x 14.3 | |
| Ensuite (# pieces 2-6) | 3 pc | |
| Lower level | Family room | 19.9 x 10.7 |
| Bath (# pieces 1-6) | 2 pc | |
| Utility room | 11 x 4.9 | |
| Storage | 5 x 12.3 | |
| Foyer | 5.11 x 24.11 | |
| Games room | 10.11 x 19.1 | |
| Main level | Living room | 19.3 x 21.9 |
| Laundry / Bath | 6.8 x 5.5 | |
| Bath (# pieces 1-6) | 2 pc | |
| Dining room | 10.5 x 13.9 |
| Features | |||||
|---|---|---|---|---|---|
| Balcony | Level | Garage | |||
| Attached Garage | Stove | Dishwasher | |||
| Dryer | Washer | Microwave | |||
| Refrigerator | Walk out | Heat Pump | |||

















































