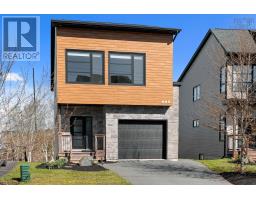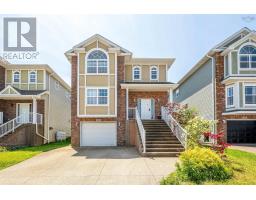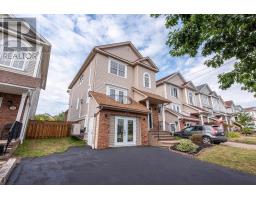2 1352 Queen Street, Halifax, Nova Scotia, CA
Address: 2 1352 Queen Street, Halifax, Nova Scotia
Summary Report Property
- MKT ID202509523
- Building TypeApartment
- Property TypeSingle Family
- StatusBuy
- Added11 weeks ago
- Bedrooms2
- Bathrooms1
- Area995 sq. ft.
- DirectionNo Data
- Added On26 May 2025
Property Overview
Welcome to a rare opportunity to own a piece of Halifax?s rich history in this beautifully maintained 2-bedroom condominium. Nestled within a stunning heritage building in the heart of downtown. This unique residence combines old-world character with modern convenience, offering an unmatched urban lifestyle. Step inside to discover high ceilings, original architectural details, and large windows that flood the space with natural light. The open-concept living and dining area creates a welcoming space for both relaxing and entertaining. Located just steps from Halifax?s vibrant waterfront, universities, shops, restaurants, and cultural landmarks, this condo offers the best of downtown living. Enjoy the ease of access to public transit and nearby parks. Ideal for professionals, downsizers, or those seeking a unique investment in one of Halifax?s most desirable neighbourhoods. (id:51532)
Tags
| Property Summary |
|---|
| Building |
|---|
| Level | Rooms | Dimensions |
|---|---|---|
| Main level | Living room | 26..8 x 15. /36 |
| Den | 10..6 x 8..5 /na | |
| Primary Bedroom | 13..9 x 11..8 /36 | |
| Kitchen | 10..2 x 8..5 /36 | |
| Bath (# pieces 1-6) | 7..10 x 8..5 /36 | |
| Bedroom | 7..10 x 11..8 /36 |
| Features | |||||
|---|---|---|---|---|---|
| Parking Space(s) | Oven | Dishwasher | |||
| Refrigerator | |||||














































