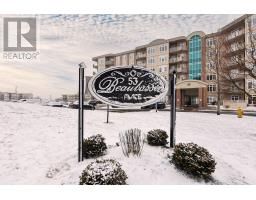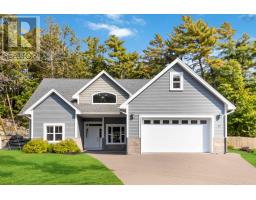204 3749 Kencrest Avenue, Halifax, Nova Scotia, CA
Address: 204 3749 Kencrest Avenue, Halifax, Nova Scotia
Summary Report Property
- MKT ID202505734
- Building TypeApartment
- Property TypeSingle Family
- StatusBuy
- Added3 days ago
- Bedrooms2
- Bathrooms1
- Area945 sq. ft.
- DirectionNo Data
- Added On30 Mar 2025
Property Overview
If you?re looking for a bright, well laid out condo in a solid-built, pet-friendly building, this second floor unit on Kencrest might just be the one! With easy access and no endless flights of stairs, this south facing home is filled with natural light and has a layout that just makes sense. Both bedrooms have walk-in closets, because one is never enough! The kitchen features sleek granite countertops, a breakfast bar, and a large pantry, making it perfect for everything from casual mornings to hosting friends. Outside, there?s a playground and dog park right across the street with prime basin and bridge views, perfect for morning coffee walks or letting the pup burn off the zoomies. The unit comes with assigned parking, in-suite laundry, and a storage unit for extra convenience. With two bus routes right out front and an easy commute to downtown, universities, and hospitals, plus walkable access to great cafés, this spot offers the perfect balance of comfort, convenience, and North End charm! (id:51532)
Tags
| Property Summary |
|---|
| Building |
|---|
| Level | Rooms | Dimensions |
|---|---|---|
| Main level | Living room | 14.7 x 13.3 |
| Dining room | 13.11 x 10.4 | |
| Kitchen | 7.5 x 10.2 | |
| Bedroom | 9.7 x 16.4 | |
| Bedroom | 11.2 x 11.11 | |
| Bath (# pieces 1-6) | 7.2 x 8.5 | |
| Laundry room | 6.4 x 6.4 |
| Features | |||||
|---|---|---|---|---|---|
| Balcony | Parking Space(s) | Stove | |||
| Dryer | Washer | Microwave Range Hood Combo | |||
| Refrigerator | |||||






















































