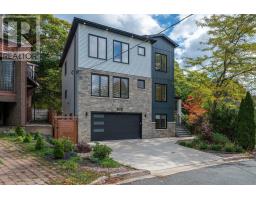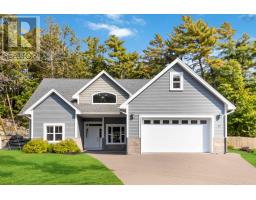21 Mica Crescent, Halifax, Nova Scotia, CA
Address: 21 Mica Crescent, Halifax, Nova Scotia
Summary Report Property
- MKT ID202505884
- Building TypeHouse
- Property TypeSingle Family
- StatusBuy
- Added1 days ago
- Bedrooms3
- Bathrooms4
- Area1984 sq. ft.
- DirectionNo Data
- Added On31 Mar 2025
Property Overview
Welcome to your new upgraded 3-bedroom home at 21 Mica Crescent. This comfortable family friendly home radiates with pride of ownership throughout and the home and well-appointed back yard. As you enter the main-level you are greeting with a light filled foyer leading to the family room which features a walkout to the amazing backyard. Completing the level, you will have the utility area, 2-pc bath, small storage area and garage. The main level features bright and spacious open concept dining room, upgraded kitchen with extra high cabinets plus stone counters and a magnificent living room with a large deck overlooking the back yard. The sleeping level includes a generous primary bedroom with a walk-in closet, 4-pc ensuite bath, 4-pc guest bath and two roomy guest bedrooms. Ideally located within a short commute to major shopping areas, downtown Halifax, public transit and central traffic arteries, it?s your perfect move-in ready home (id:51532)
Tags
| Property Summary |
|---|
| Building |
|---|
| Level | Rooms | Dimensions |
|---|---|---|
| Second level | Living room | 13.8 X 19 |
| Kitchen | 11.11 X 11.10 | |
| Dining room | 10.4 X 13.7 | |
| Bath (# pieces 1-6) | 8.5 X 2.11 | |
| Third level | Primary Bedroom | 13.5 X 11.9 |
| Ensuite (# pieces 2-6) | 8.2 X 6.9 | |
| Bath (# pieces 1-6) | 8 X 9.5 | |
| Bedroom | 12.6 X 9.5 | |
| Bedroom | 8.6 X 9.3 | |
| Lower level | Foyer | 9.11 X 8 |
| Family room | 12.5 X 19 | |
| Utility room | 5.8 X 5.11 | |
| Bath (# pieces 1-6) | 5.6 X 5.6 | |
| Other | Garage 19 X 10.6 |
| Features | |||||
|---|---|---|---|---|---|
| Level | Garage | Attached Garage | |||
| Range - Electric | Dishwasher | Washer/Dryer Combo | |||
| Microwave Range Hood Combo | Refrigerator | Heat Pump | |||




































































