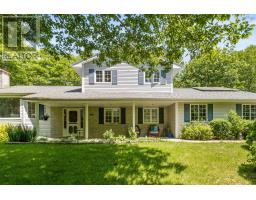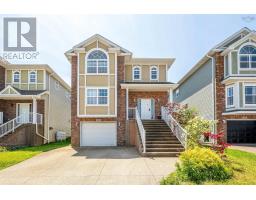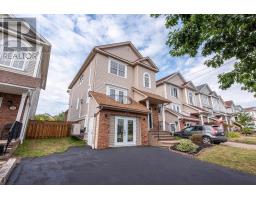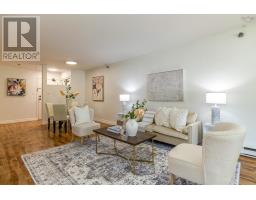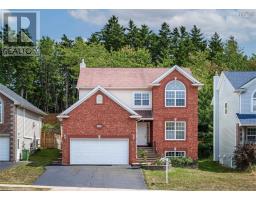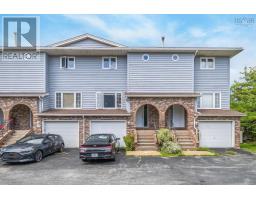211 80 Spinnaker Drive, Halifax, Nova Scotia, CA
Address: 211 80 Spinnaker Drive, Halifax, Nova Scotia
Summary Report Property
- MKT ID202520104
- Building TypeApartment
- Property TypeSingle Family
- StatusBuy
- Added1 weeks ago
- Bedrooms2
- Bathrooms2
- Area1223 sq. ft.
- DirectionNo Data
- Added On11 Aug 2025
Property Overview
LUXURY, NATURE, ELEGANCE! High-end, hassle-free living with proximity to local yacht clubs, trails, green space, lakes, and the natural beauty of Nova Scotias coast; with quick access to downtown Halifax, Bedford, Dartmouth, and major amenities. You just cant beat the location. What a hidden gem, and now its yours to discover. Have you been looking for a place to call home where the neighbours are friendly and you dont have to shovel or maintain the lawns? Well, you found her. Whether youre downsizing, first-time home buyers, a seasoned investor with rental potentials, or seeking your perfect unban retreat - this condo has it all. This spacious fully renovated two-bedroom, two-full-bathroom unit with lots of natural light offers a modern kitchen that features premium appliances, sleek cabinetry, and luxury countertops. Every detail has been thoughtfully curated with love to offer a turnkey, upscale lifestyle. Details do matter. I bet you dont see that very often these days. Well maintained condo building, ready for you to pack your bags and move in. When everything is taken care of, you can start enjoying life better. Additional highlights include: Secure parking with private storage In-suite laundry Pet-friendly building Professionally managed Don't miss this rare opportunity to own a piece of luxury in a prime location. (id:51532)
Tags
| Property Summary |
|---|
| Building |
|---|
| Level | Rooms | Dimensions |
|---|---|---|
| Main level | Bath (# pieces 1-6) | 8. X 10 |
| Primary Bedroom | 18.6.. X 10.9. | |
| Bedroom | 14.11.. X 9.8. | |
| Ensuite (# pieces 2-6) | 8. X 4.11. | |
| Storage | 8. X 3.8. | |
| Foyer | 6.9.. X 11.7. | |
| Kitchen | 9.9.. X 8.10. | |
| Living room | 22.4.. X 11.10. |
| Features | |||||
|---|---|---|---|---|---|
| Wheelchair access | Balcony | Garage | |||
| Underground | Stove | Dishwasher | |||
| Dryer | Washer | Microwave | |||
| Refrigerator | Intercom | ||||














































