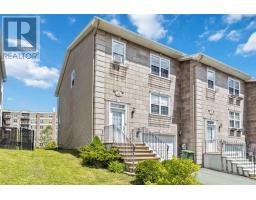37 Honeygold Drive, Halifax, Nova Scotia, CA
Address: 37 Honeygold Drive, Halifax, Nova Scotia
Summary Report Property
- MKT ID202411243
- Building TypeHouse
- Property TypeSingle Family
- StatusBuy
- Added1 weeks ago
- Bedrooms4
- Bathrooms4
- Area2400 sq. ft.
- DirectionNo Data
- Added On17 Jun 2024
Property Overview
THIS UNIT HAS TWO POWER METERS. Introducing the Orkid's on Honeygold ? an exquisite collection of 8 Semi-detached homes crafted by Orkid Homes. Boasting a spacious 2400 sqf living space across three levels, these homes feature 3 bedrooms and 2 full bathrooms on the second floor. The open and bright concept is highlighted by a modern kitchen with a sizable walk-in pantry and two inviting living rooms and a dining room on the main floor. The basement offers a walkout door to the treed backyard, a second kitchen, second laundry, a generous bedroom, and a full bathroom, catering to in-laws or visitors. Noteworthy features include water-resistant laminate flooring, trendy ceramic tiles, and a separate electrical panel for the basement, with a rough-in for a separate hot water tank. These homes are a testament to Orkid's commitment to high-end finishes, and they come with an 8-year warranty for your peace of mind. Your dream home awaits at Orkid's on Honeygold. (id:51532)
Tags
| Property Summary |
|---|
| Building |
|---|
| Level | Rooms | Dimensions |
|---|---|---|
| Second level | Bedroom | 9.2x10 |
| Bedroom | 9.2x10 | |
| Bath (# pieces 1-6) | 3pc | |
| Primary Bedroom | 13.2x14.8 | |
| Bath (# pieces 1-6) | 4pc | |
| Basement | Recreational, Games room | 10x12.8 |
| Recreational, Games room | 14.6x11.8 | |
| Bedroom | 8.4x12.4 | |
| Bath (# pieces 1-6) | 3pc | |
| Main level | Living room | 14x13.6 |
| Family room | 10x14.8 | |
| Dining room | 8.8x 9 | |
| Kitchen | 8.8x 10.6 | |
| Bath (# pieces 1-6) | 2pc |
| Features | |||||
|---|---|---|---|---|---|
| None | Walk out | Heat Pump | |||




















