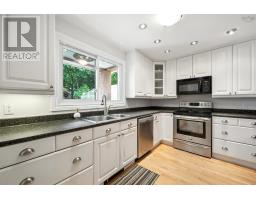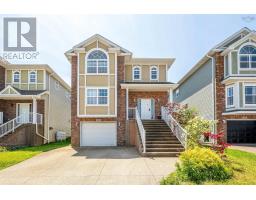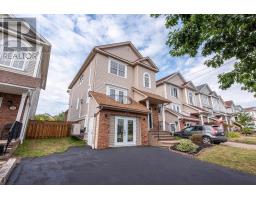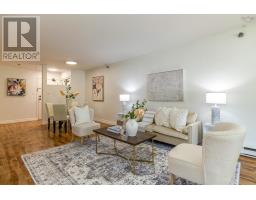38 AMIRAULT COURT, Halifax, Nova Scotia, CA
Address: 38 AMIRAULT COURT, Halifax, Nova Scotia
Summary Report Property
- MKT ID202509821
- Building TypeHouse
- Property TypeSingle Family
- StatusBuy
- Added1 days ago
- Bedrooms4
- Bathrooms4
- Area3075 sq. ft.
- DirectionNo Data
- Added On25 Aug 2025
Property Overview
Welcome to this stunning two storey home backing onto the serene Hemlock Park and it's beautiful trails. Meticulously maintained and thoughtfully built, this home exudes quality and charm though out. Step inside to find gleaming hardwood floors ,custom trim work, and elegant cove mouldings. The main floor features. a spacious dining area and bright modern kitchen with quartz countertops and gorgeous white cabinetry and a kitchen nook. Enjoy your morning coffee or evening unwind on the private southwest-facing deck just off the kitchen. Upstairs, you will find a lovely large primary suite with your own ensuite, three additional bedrooms, and a bonus room over the garage-perfect as a forth bedroom or family room-along with another full bathroom. The lower level is great for entertaining with a fitness/media room ,family/bedroom and a 3 p/c bath with a walk out to the backyard could be a granny suite/ in law suite ! only 22 minutes to downtown Halifax or 12 minutes to the airport. The lower level offers even more space with a large family room ,additional full bath and storage area with a walkout access - ideal for an in-law suite or private guest suite. This home combines confort, elegance,and premuin location-perfect for familes and nature lovers. 20 minutes from downtown ,12 to airport. (id:51532)
Tags
| Property Summary |
|---|
| Building |
|---|
| Level | Rooms | Dimensions |
|---|---|---|
| Second level | Primary Bedroom | 15.5x13.1 |
| Ensuite (# pieces 2-6) | 11.9x7.1 | |
| Bedroom | 12.10x10.1 | |
| Bedroom | 11.610.5 | |
| Bedroom | 21.1x13.11 | |
| Bath (# pieces 1-6) | 8.5x5.6 | |
| Basement | Recreational, Games room | 15.8x13.8 |
| Media | 17.1x13.8 | |
| Bath (# pieces 1-6) | 8.6x5.8 | |
| Storage | 7.7x5.2 | |
| Main level | Dining room | 13.7x13.4 |
| Kitchen | 12.9x9.3 | |
| Eat in kitchen | 12.9x9.8 | |
| Living room | 19.8x13.4 | |
| Laundry room | 13.1x6.6 | |
| Bath (# pieces 1-6) | 7.1x2.11 | |
| Foyer | 8.6x5.5 |
| Features | |||||
|---|---|---|---|---|---|
| Garage | Attached Garage | Exposed Aggregate | |||
| Range - Electric | Dishwasher | Dryer | |||
| Washer | Refrigerator | Central Vacuum | |||
| Heat Pump | |||||





































































