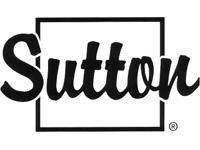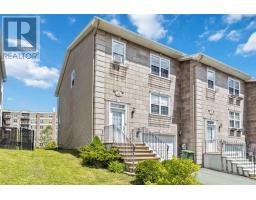4 Trout Run, Halifax, Nova Scotia, CA
Address: 4 Trout Run, Halifax, Nova Scotia
Summary Report Property
- MKT ID202414127
- Building TypeHouse
- Property TypeSingle Family
- StatusBuy
- Added2 weeks ago
- Bedrooms4
- Bathrooms4
- Area2155 sq. ft.
- DirectionNo Data
- Added On18 Jun 2024
Property Overview
The search for your forever home is found. Welcome home to this better than new economical home featuring so many recent updates including solar panels, fenced yard, extended driveway, private backyard oasis, workshop/shed, new lower deck, newer air exchanger, bathroom fans, security cameras (exterior only) and so much more. Main floor features beautiful hardwood floors, separate formal dining room, maple kitchen, living room with a new window ( Nova Windows)created to bring in extra light, pantry & 2pc bath. Hardwood staircase leads to the 3 bedrooms up ( freshly painted and decorated for the little ones),master ensuite and large closet, laundry and family bath. The lower level has its own entrance and can be very easily be used as a secondary suite featuring a bath, bedroom, office, rec room overlooking the soothing backyard with a new entertainment wall with a fireplace. Don't miss this opportunity to make this amazing home your new address! (id:51532)
Tags
| Property Summary |
|---|
| Building |
|---|
| Level | Rooms | Dimensions |
|---|---|---|
| Second level | Bath (# pieces 1-6) | 6..11 x 8..6 |
| Primary Bedroom | 12..4 x 13..4 +jog / 40 | |
| Ensuite (# pieces 2-6) | 8..8 x 7..6 | |
| Bedroom | 7..10 x 11. / 40 | |
| Bedroom | 7..10 x 13. / 40 | |
| Basement | Den | 5..11 x 12 |
| Bath (# pieces 1-6) | 5..8 x 8..1 | |
| Bedroom | 8. x 12..4 / 40 | |
| Family room | 15. x 15. / 40 | |
| Main level | Dining room | 12..4 x 13..8 /36 |
| Kitchen | 10. x 12..6 /38 | |
| Bath (# pieces 1-6) | 5..8 x 9. /36 | |
| Living room | 15..7 x 15. / 40 | |
| Foyer | 6..7 5 |
| Features | |||||
|---|---|---|---|---|---|
| Stove | Dishwasher | Dryer - Electric | |||
| Washer | Microwave | Refrigerator | |||
| Central Vacuum - Roughed In | Walk out | Heat Pump | |||






















































