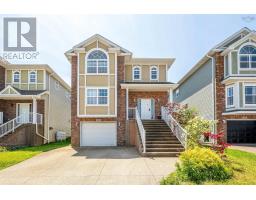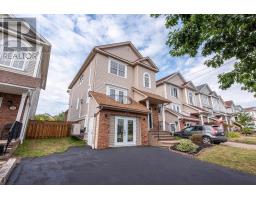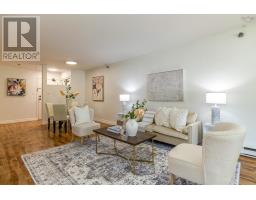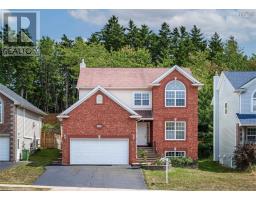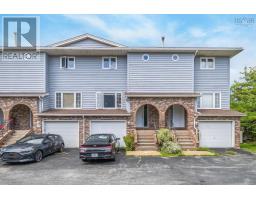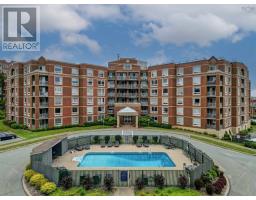400 Crown Drive, Halifax, Nova Scotia, CA
Address: 400 Crown Drive, Halifax, Nova Scotia
Summary Report Property
- MKT ID202508719
- Building TypeHouse
- Property TypeSingle Family
- StatusBuy
- Added14 weeks ago
- Bedrooms3
- Bathrooms3
- Area1650 sq. ft.
- DirectionNo Data
- Added On15 May 2025
Property Overview
Welcome to 400 Crown Drive, a charming 3-bedroom, 3-bathroom home nestled in one of Halifax?s most family-friendly neighborhoods. This property offers the perfect blend of comfort, space, and convenience, making it an ideal choice for growing families or those looking to settle into a vibrant community. On the main floor, you?ll find a sun-filled living room featuring a beautiful bay window that creates a warm and inviting atmosphere. The spacious kitchen is perfect for both everyday meals and entertaining, complete with ample counter space and a convenient eat-at counter. A main floor powder room adds to the home?s thoughtful layout, offering added ease for guests and family alike. Downstairs, the bright and spacious walk-out basement includes plenty of storage space and a half bath, perfect for guests, teens, or use as a home office or hobby room. The location is just as appealing as the home itself. Step outside and enjoy easy access to a number of beautiful green spaces including Crown Drive Park, an off-leash dog park loved by locals. Beckett Park nearby adds even more options for outdoor recreation. Families will appreciate the proximity to excellent schools, including Springvale Elementary, and Citadel High School. Everyday amenities are also just minutes away. The Halifax Shopping Centre covers all retail needs, and there are many locally loved restaurants around in case you?re not looking to cook. For active families, the Canada Games Centre in Clayton Park offers everything from swimming to fitness classes and sports facilities. With its bright interior, practical layout, and ideal location near parks, schools, shopping, and recreation, 400 Crown Drive is truly a place to call home. (id:51532)
Tags
| Property Summary |
|---|
| Building |
|---|
| Level | Rooms | Dimensions |
|---|---|---|
| Second level | Primary Bedroom | 12.8 x 13.4 |
| Bath (# pieces 1-6) | 8.8 x 9.10 | |
| Bedroom | 14.7 x 8.2 | |
| Bedroom | 10.11 x 8.2 | |
| Basement | Recreational, Games room | 12.2 x 13.6 |
| Den | 11.6 x 16 | |
| Utility room | 11.9 x 15.10 | |
| Bath (# pieces 1-6) | 5.6 x 5 | |
| Main level | Living room | 20.1 x 13.4 |
| Kitchen | 18.6 x 9.2 | |
| Dining nook | 13.10 x 8.4 | |
| Bath (# pieces 1-6) | 2.9 x 7.3 |
| Features | |||||
|---|---|---|---|---|---|
| Treed | Gravel | Stove | |||
| Dishwasher | Dryer | Washer | |||
| Refrigerator | |||||
























































