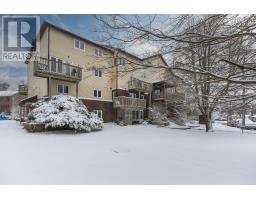406 647 Bedford Highway, Halifax, Nova Scotia, CA
Address: 406 647 Bedford Highway, Halifax, Nova Scotia
Summary Report Property
- MKT ID202507434
- Building TypeApartment
- Property TypeSingle Family
- StatusBuy
- Added7 days ago
- Bedrooms1
- Bathrooms2
- Area1068 sq. ft.
- DirectionNo Data
- Added On10 Apr 2025
Property Overview
Welcome to modern chic living on the Bedford Highway! This stunning one bedroom, two bath loft-style condo blends industrial elegance with contemporary comfort. Soaring 18-foot ceilings and dramatic skylights flood the space with natural light, accentuating the rich hardwood floors and sleek design elements throughout. The open-concept main level features a stylish living and dining area that flows effortlessly into a modern kitchen complete with a breakfast bar?perfect for casual dining or entertaining. Upstairs, the lofted primary suite offers a private retreat with an ensuite bath, overlooking the airy living space below. A second full bathroom on the main level adds flexibility for guests. Set in a pet-friendly building and just moments from the water, shops, and dining, this is a vibrant, loft-style condo living at its finest in Bedford. (id:51532)
Tags
| Property Summary |
|---|
| Building |
|---|
| Level | Rooms | Dimensions |
|---|---|---|
| Second level | Primary Bedroom | 16 x 12 |
| Ensuite (# pieces 2-6) | 9 x 6 | |
| Main level | Kitchen | 10 x 8 |
| Dining room | 8.1 x 6 | |
| Living room | 19 x 17 | |
| Laundry room | 8.7 x 4 | |
| Bath (# pieces 1-6) | 6 x 6 |
| Features | |||||
|---|---|---|---|---|---|
| Balcony | Garage | Underground | |||
| Stove | Dishwasher | Dryer | |||
| Washer | Refrigerator | ||||








































