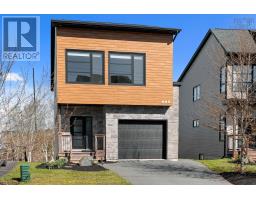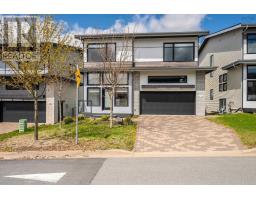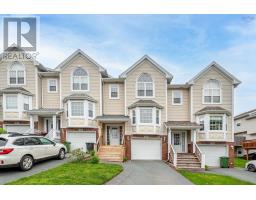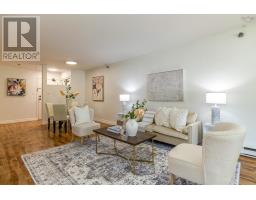43 Brigadier Court, Halifax, Nova Scotia, CA
Address: 43 Brigadier Court, Halifax, Nova Scotia
Summary Report Property
- MKT ID202514445
- Building TypeRow / Townhouse
- Property TypeSingle Family
- StatusBuy
- Added4 days ago
- Bedrooms3
- Bathrooms4
- Area2062 sq. ft.
- DirectionNo Data
- Added On30 Jun 2025
Property Overview
Welcome to 43 Brigadier Court, a well-maintained 3-bedroom 4-bathroom (2 full, 2 half) end-unit townhouse nestled on a cul-de-sac, perfectly situated near all the amenities Bedford has to offer in Halifax, Nova Scotia. Offered by the original owner, this home has never housed pets, children, or smokers a truly rare find. The wide driveway accommodates two vehicles, and the built-in garage provides convenient additional parking. Step inside to a tiled entryway that leads to the main level featuring a bright living room, convenient half bath, a well-appointed kitchen, and a dining area that opens to a back deck with breathtaking views of Halifax Harbour.Upstairs, you'll find all three bedrooms, including a spacious primary suite with walk-in closet and private ensuite, plus a main bathroom and upper-level laundry for added ease. The lower level includes direct access from the garage, a second half bath, and a cozy rec room complete with an electric fireplace perfect for relaxing or entertaining. Ductless heat pump system on all three levels allows for efficient heating and refreshing cooling throughout the year. Freshly painted throughout (June 2025) and the mature front and rear gardens also add to the appeal of this home! This move-in-ready home is a standout with its stunning ocean views and prime location. Book your private showing today! (id:51532)
Tags
| Property Summary |
|---|
| Building |
|---|
| Level | Rooms | Dimensions |
|---|---|---|
| Second level | Primary Bedroom | 12.6 x 15.9 |
| Ensuite (# pieces 2-6) | 7.1 x 11.2 | |
| Laundry room | N/A | |
| Bath (# pieces 1-6) | 8.11 x 9 | |
| Bedroom | 8.11 x 13.7 | |
| Bedroom | 9.5 x 10.1 | |
| Lower level | Other | Garage 10.6 x 19.11 |
| Recreational, Games room | 18.2 x 10.9 | |
| Laundry room | 10.7 x 4.10 | |
| Bath (# pieces 1-6) | 3.7 x 7.3 | |
| Main level | Living room | 11.6 x 16.4 |
| Bath (# pieces 1-6) | 6.8 x 5.9 | |
| Kitchen | 8.4 x 12.1 | |
| Dining nook | 8.4 x 10 | |
| Dining room | 10.5 x 16.10 |
| Features | |||||
|---|---|---|---|---|---|
| Garage | Attached Garage | Stove | |||
| Dishwasher | Refrigerator | Heat Pump | |||

































































