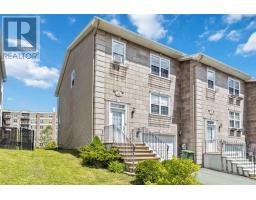44 5913 Gainsborough Place, Halifax, Nova Scotia, CA
Address: 44 5913 Gainsborough Place, Halifax, Nova Scotia
Summary Report Property
- MKT ID202407968
- Building TypeRow / Townhouse
- Property TypeSingle Family
- StatusBuy
- Added1 weeks ago
- Bedrooms4
- Bathrooms2
- Area1513 sq. ft.
- DirectionNo Data
- Added On18 Jun 2024
Property Overview
Welcome to 5913 Gainsborough Place! WITH OVER $120,000 IN UPGRADES, this unit has been completely renovated from top to bottom. Nestled in the heart of the North End of Halifax, this fully renovated four bedroom, two bathroom townhouse offers a perfect blend of modern comfort and breathtaking views. Step into an inviting living space adorned with natural light cascading through large windows, illuminating the light wood flooring and creating an airy ambiance that welcomes you home. Step outside to your choice of two private balconies and savour tranquil moments over looking the shimmering water of the Bedford Basin. Whether enjoying your morning coffee or unwinding after a long day, these spaces provide the perfect backdrop for relaxation. The gourmet kitchen is a chef's dream, boasting stainless steel appliances, butcher block countertops, custom cabinetry and open shelving, providing both style and functionality. Whether preparing a quick meal or indulging in culinary creations, this space is sure to inspire your inner chef. Enjoy the convenience of secured underground parking and easy access to a wealth of amenities, including shops, restaurants, schools, and nearby parks, ensuring that every day is filled with endless opportunities for adventure and relaxation. Book your private viewing today! (id:51532)
Tags
| Property Summary |
|---|
| Building |
|---|
| Level | Rooms | Dimensions |
|---|---|---|
| Second level | Bedroom | 14.9 x 11.8 |
| Bedroom | 13.5 x 9.8 | |
| Bath (# pieces 1-6) | 4pc | |
| Lower level | Bedroom | 9 x 8.9 |
| Bedroom | 14.1 x 11.8 | |
| Bath (# pieces 1-6) | 3pc | |
| Main level | Kitchen | 10.11 x 8.6 |
| Dining room | 11.8 x 10 | |
| Living room | 14 x 11.5 |
| Features | |||||
|---|---|---|---|---|---|
| Balcony | Garage | Underground | |||
| Parking Space(s) | Stove | Dryer | |||
| Washer | Refrigerator | ||||
















































