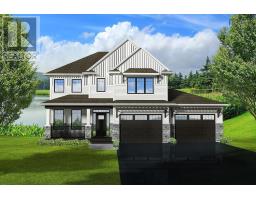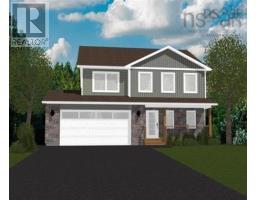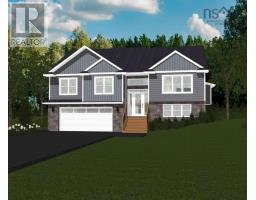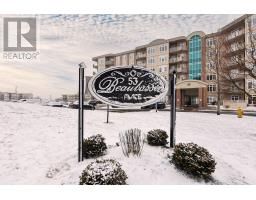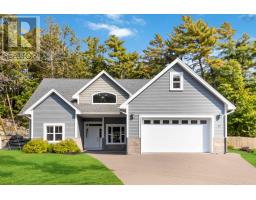49 Flamingo Drive, Halifax, Nova Scotia, CA
Address: 49 Flamingo Drive, Halifax, Nova Scotia
Summary Report Property
- MKT ID202506859
- Building TypeHouse
- Property TypeSingle Family
- StatusBuy
- Added1 days ago
- Bedrooms4
- Bathrooms3
- Area2632 sq. ft.
- DirectionNo Data
- Added On05 Apr 2025
Property Overview
Welcome to 49 Flamingo Drive, a lovingly maintained home that has been cared for by one family for many years. This propertyoffers a perfect balance of comfort and potential, located in a highly desirable area close to all amenities and MSVU. Stepinside to the bright and inviting main level, featuring a cozy living room with a fireplace, perfect for relaxing orentertaining. The spacious kitchen is equipped with plenty of cabinets for storage, and the adjacent formal dining roomprovides the ideal space for family meals and gatherings. From the dining room, patio doors lead to a deck where you can enjoysummer evenings, BBQs, and stunning harbour views. The main floor also includes a primary bedroom with a convenient 2-pieceensuite, along with two additional well-sized bedrooms and a 4-piece main bathroom. The lower level offers even more space toenjoy, including a spacious family room with a wood stove. A fourth bedroom provides extra room for family or guests, whilethe 3-piece bathroom offers added convenience. Additionally, the lower level features a rec room with a bar area?perfect for entertaining?and a large laundry area for extra storage and functionality. The backyard is a nice size, offering an outdoorspace to relax and enjoy. With its fantastic location and well-maintained features, this home presents a wonderful opportunity to create lasting memories. Don?t miss the chance to experience all it has to offer?schedule a viewing today! (id:51532)
Tags
| Property Summary |
|---|
| Building |
|---|
| Level | Rooms | Dimensions |
|---|---|---|
| Basement | Family room | 25.4x14.5 |
| Bedroom | 10.9x14 | |
| Laundry room | 11.6x20 jog | |
| Bath (# pieces 1-6) | 7x9 | |
| Recreational, Games room | 25.8x8.5 | |
| Other | 8.3x12.10 | |
| Main level | Living room | 18.2x15.10 |
| Dining room | 11.3x12.11 | |
| Primary Bedroom | 13.3x12.5 | |
| Bedroom | 9.5x10.5 | |
| Bath (# pieces 1-6) | 4.8x6.11 | |
| Ensuite (# pieces 2-6) | 7.2x4.8 | |
| Kitchen | 14x12.11 |
| Features | |||||
|---|---|---|---|---|---|
| Garage | Attached Garage | Cooktop - Electric | |||
| Oven - Electric | Dryer | Washer | |||
| Refrigerator | |||||


































