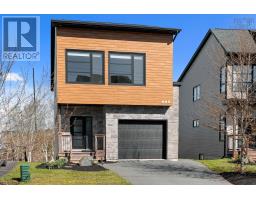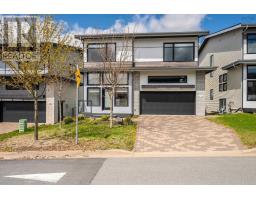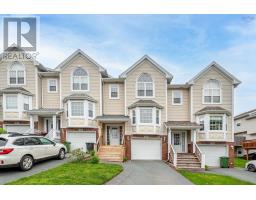5861 Livingstone Street, Halifax, Nova Scotia, CA
Address: 5861 Livingstone Street, Halifax, Nova Scotia
Summary Report Property
- MKT ID202513985
- Building TypeHouse
- Property TypeSingle Family
- StatusBuy
- Added1 days ago
- Bedrooms3
- Bathrooms2
- Area1512 sq. ft.
- DirectionNo Data
- Added On08 Jul 2025
Property Overview
Charming and thoughtfully updated, this 3-bedroom, 1.5-bathroom two-storey home offers both character and convenience in a prime location near the Hydrostone Market. Step into the inviting front porch and into a spacious living room, offering two separate sitting areas that create a comfortable and versatile space. The layout flows effortlessly into the dining room and into the beautifully renovated kitchen, featuring a gas range, side-by-side fridge and freezer, and a sleek coffee station ideal for both daily living and entertaining guests. A convenient powder room is also located on the main level. Classic character details like hardwood floors add warmth and personality throughout the home. Upstairs, youll find a generous primary bedroom with three closets, a second bedroom with excellent storage, and a third room currently used as a TV den. With the addition of a closet, this space could easily function as a third bedroom. The spa-inspired main bathroom features a separate soaker tub and modern finishes. A convenient laundry and storage closet is also located on this level. Outside, the fully fenced, low-maintenance backyard offers multiple areas for entertaining and relaxing, with no grass to mow. A shed provides extra storage for seasonal items. Enjoy the convenience of being within walking distance to the vibrant Hydrostone Market, with easy access to downtown Halifax and both bridges. (id:51532)
Tags
| Property Summary |
|---|
| Building |
|---|
| Level | Rooms | Dimensions |
|---|---|---|
| Second level | Primary Bedroom | 12.2 x 14.7 |
| Bedroom | 12.1 x 9.3 | |
| Den | 12.3 x 9.3 | |
| Bath (# pieces 1-6) | 5.11 x 8.4 | |
| Laundry room | 3.10 x 4.11 + jog | |
| Main level | Porch | 7.2 x 5.31 |
| Living room | 10.7 x 11.8 + 7.11 x 8.1 | |
| Dining room | 10 x 11.2 | |
| Kitchen | 12.3 x 15.6 | |
| Bath (# pieces 1-6) | 5.7 x 4.6 |
| Features | |||||
|---|---|---|---|---|---|
| Sloping | Oven - Propane | Range - Gas | |||
| Dishwasher | Dryer | Washer | |||
| Freezer - Stand Up | Refrigerator | ||||





































































