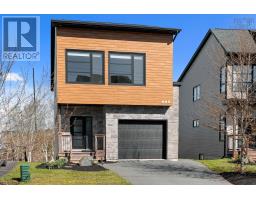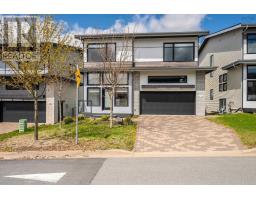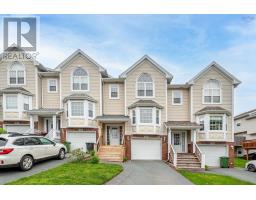7133 Murdoch Avenue, Halifax, Nova Scotia, CA
Address: 7133 Murdoch Avenue, Halifax, Nova Scotia
Summary Report Property
- MKT ID202504655
- Building TypeHouse
- Property TypeSingle Family
- StatusBuy
- Added8 weeks ago
- Bedrooms4
- Bathrooms2
- Area2847 sq. ft.
- DirectionNo Data
- Added On12 May 2025
Property Overview
This beautifully updated 4 bedroom bungalow is nestled in a quiet, family-friendly West End neighbourhood with easy access to downtown, highways and all amenities. The living room is bright and inviting featuring vaulted ceilings, a propane fireplace and patio doors leading to a large private deck. The renovated kitchen boasts granite countertops, double wall ovens and ample storage, while the dining banquette is perfect for gatherings. The main level offers two spacious bedrooms, a full bathroom with a mix of modern and retro charm, and a compact yet efficient home office. Gorgeous solid oak hardwood floors flow throughout. Downstairs, the expansive family room with a second propane fireplace is ideal for movie nights. A separate bonus space off the family room makes a perfect teen hangout or playroom. This level also features two additional bedrooms, a second full bath, a second office or gym, laundry room, wine cellar/cold storage and a cedar-lined closet. Efficient propane boiler and heat pump for year-round comfort. A must-see home in a prime location! (id:51532)
Tags
| Property Summary |
|---|
| Building |
|---|
| Level | Rooms | Dimensions |
|---|---|---|
| Basement | Recreational, Games room | 21.4 x 15.10 |
| Games room | 21 x 14.8 | |
| Bedroom | 14.2 x 8.9 | |
| Bedroom | 10.9 x 8.1 | |
| Bath (# pieces 1-6) | 11 x 7.4 - jog | |
| Other | 13.8 x 7.9 exercise | |
| Laundry room | 11 x 5.1 | |
| Other | 8.8 x 1.10 closet | |
| Storage | 8.11 x 4.7 | |
| Utility room | 13.7 x 6.9 | |
| Main level | Foyer | 9.7 x 5.5 |
| Dining nook | 12.7 x 9.1 | |
| Living room | 21.1 x 16.10 | |
| Kitchen | 12.6 x 11.9 + jog | |
| Den | 10.8 x 3.7 + jog | |
| Bath (# pieces 1-6) | 11.8 x 4.6 + jog | |
| Primary Bedroom | 13.10 x 11.2 | |
| Bedroom | 12.10 x 9.1 |
| Features | |||||
|---|---|---|---|---|---|
| Cooktop - Electric | Oven - Electric | Dishwasher | |||
| Dryer | Washer | Microwave | |||
| Refrigerator | Walk out | Heat Pump | |||





































































