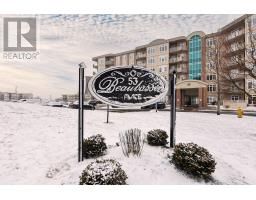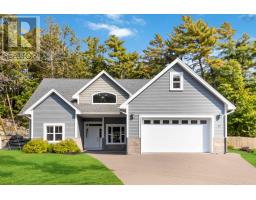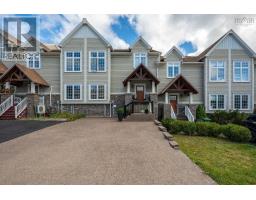5915 Gainsborough Place, Halifax, Nova Scotia, CA
Address: 5915 Gainsborough Place, Halifax, Nova Scotia
Summary Report Property
- MKT ID202504751
- Building TypeRow / Townhouse
- Property TypeSingle Family
- StatusBuy
- Added1 weeks ago
- Bedrooms3
- Bathrooms2
- Area1452 sq. ft.
- DirectionNo Data
- Added On23 Mar 2025
Property Overview
Get ready for stunning sunsets and refreshing sea breezes! This beautiful 3-bedroom, 2-bath townhouse is just 15 minutes from downtown Halifax, Bedford, and Dartmouth. The first floor offers a bright bedroom and a spacious family room featuring a custom entertainment center (TVs included), a stone accent wall, a wet bar, and a walkout patio?perfect for relaxing or hosting guests. The kitchen boasts custom millwork cabinetry, a wine rack, granite counters, and stainless appliances. Upstairs, the open-concept dining and living room, paired with a breakfast bar, makes entertaining effortless. The third level completes the home with the primary bedroom, a third bedroom, and a full 4-piece bath. Plus, enjoy year-round comfort with three heat pumps?one in the living room and two upstairs in the bedrooms. Recent upgrades include new trim, fresh paint, resealed windows and sink, and updated fixtures in the bathroom and dining room for a modern touch. Conveniently located near shops, schools, and parks, this home offers the perfect balance of comfort and accessibility. Book your private viewing today! (id:51532)
Tags
| Property Summary |
|---|
| Building |
|---|
| Level | Rooms | Dimensions |
|---|---|---|
| Second level | Living room | 13.9x11.6 |
| Kitchen | 9x11 | |
| Dining nook | 11.10 | |
| Third level | Primary Bedroom | 11.7x11.6 |
| Bedroom | 8.11x13.3 | |
| Bath (# pieces 1-6) | 4 pce | |
| Lower level | Family room | 11.6x14 |
| Bedroom | 8.10x9 | |
| Main level | Laundry / Bath | 5.2x10 |
| Features | |||||
|---|---|---|---|---|---|
| Level | Parking Space(s) | Stove | |||
| Dishwasher | Dryer | Washer | |||
| Refrigerator | Wall unit | Heat Pump | |||






























































