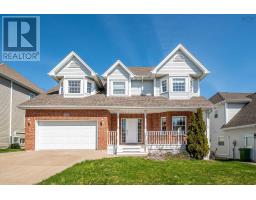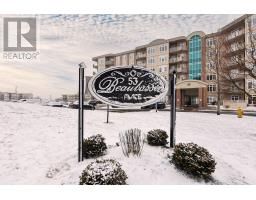6 Drumdonald Road, Halifax, Nova Scotia, CA
Address: 6 Drumdonald Road, Halifax, Nova Scotia
Summary Report Property
- MKT ID202505091
- Building TypeRow / Townhouse
- Property TypeSingle Family
- StatusBuy
- Added8 weeks ago
- Bedrooms3
- Bathrooms2
- Area1542 sq. ft.
- DirectionNo Data
- Added On23 Mar 2025
Property Overview
Spacious & Versatile 3-Bedroom Townhouse Near Central Halifax! This large 3-bedroom, 2-bath condo townhouse offers over 1,500 square feet of comfortable living space in a prime location, just minutes from downtown Halifax and with easy access to Bayer's Lake and the highways. With laminate flooring throughout, this home is stylish, low-maintenance, and move-in ready! The main level boasts a bright and spacious living area, perfect for relaxing or entertaining, while the kitchen and dining area offers ample storage and workspace. Upstairs, you'll find three bedrooms, including a good-sized primary bedroom with walk-in closet, and a full bathroom. But the real bonus? The fully finished basement features laundry, and a second full bath and a convenient kitchenette, creating endless possibilities?ideal for extended family or guests. You can walk out at the lower level into your fenced backyard and right to your assigned parking space. Enjoy the perks of condo living while still having the space and feel of a traditional townhouse. Whether you're a first-time buyer, investor, or looking for extra room to grow, this home is a must-see! (id:51532)
Tags
| Property Summary |
|---|
| Building |
|---|
| Level | Rooms | Dimensions |
|---|---|---|
| Second level | Primary Bedroom | 14.2 x 12.7 |
| Bedroom | 12.1x8.9 | |
| Bedroom | 8.10x8.5 | |
| Bath (# pieces 1-6) | 7.2x4.10 | |
| Basement | Family room | 14x15.2 + jog |
| Bath (# pieces 1-6) | 7.8x4.7 | |
| Laundry room | 7x 18 | |
| Main level | Eat in kitchen | 18.5 x 14.2 |
| Living room | 14.5 x 14 |
| Features | |||||
|---|---|---|---|---|---|
| Parking Space(s) | Range - Electric | Dryer | |||
| Washer | Refrigerator | ||||





























































