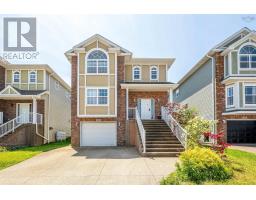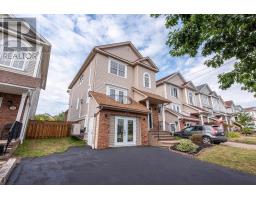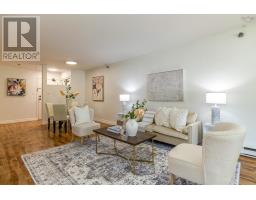6265 Summit Street, Halifax, Nova Scotia, CA
Address: 6265 Summit Street, Halifax, Nova Scotia
Summary Report Property
- MKT ID202520882
- Building TypeHouse
- Property TypeSingle Family
- StatusBuy
- Added7 days ago
- Bedrooms4
- Bathrooms2
- Area1281 sq. ft.
- DirectionNo Data
- Added On24 Aug 2025
Property Overview
Welcome to 6265 Summit! This 118-year-old, 4-bedroom home sits on a large 4,488 sq. ft. lot in a quiet central Halifax neighbourhood. Featuring 9-foot ceilings and a flexible layout, its full of charm and possibilities. Several major updates have already been completed: a brand-new ducted heat pump with a 10-year warranty, a 2-year-old roof, and a 200-amp electrical panel. Additionally, part of the foundation has been upgraded with new exterior waterproofing and parging. The propertys ER-3 zoning allows for versatility, including the potential for secondary suites or multi-unit use. Outside, enjoy two driveway entrances, a garage, and a generous yard a rare find in this part of the city. Walk to nearby shops, cafés, schools, and transit, with downtown, hospitals, and universities all just minutes away. Whether youre looking to restore its character, customize it to your needs, or explore the zoning opportunities, 6265 Summit Street offers space, flexibility, and location all in one package. (id:51532)
Tags
| Property Summary |
|---|
| Building |
|---|
| Level | Rooms | Dimensions |
|---|---|---|
| Second level | Bath (# pieces 1-6) | 7.11 x 5.6 |
| Primary Bedroom | 10.9 x 12.2 | |
| Bedroom | 10.8 x 11.6 | |
| Bedroom | 10.9 x 9.1 | |
| Bedroom | 8. x 8.1 | |
| Main level | Living room | 11.9 x 14.6 |
| Dining room | 11.8 x 11.6 | |
| Kitchen | 10.9 x 9.2 | |
| Bath (# pieces 1-6) | 3.8 x 4.3 |
| Features | |||||
|---|---|---|---|---|---|
| Garage | Detached Garage | Gravel | |||
| Paved Yard | Oven | Range | |||
| Dishwasher | Dryer | Washer | |||
| Heat Pump | |||||























































