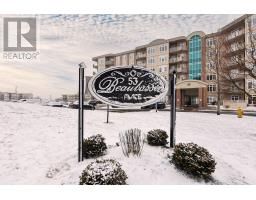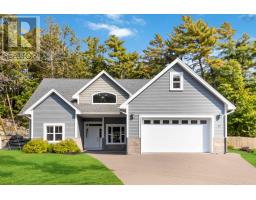6268 Liverpool Street, Halifax, Nova Scotia, CA
Address: 6268 Liverpool Street, Halifax, Nova Scotia
Summary Report Property
- MKT ID202505528
- Building TypeRow / Townhouse
- Property TypeSingle Family
- StatusBuy
- Added1 weeks ago
- Bedrooms3
- Bathrooms2
- Area1408 sq. ft.
- DirectionNo Data
- Added On23 Mar 2025
Property Overview
Stunning Fully Renovated 3-Bedroom, 2-Bath Condo Townhouse ? Prime West End Location! Welcome to this gorgeous, fully renovated condo townhouse offering a spacious 3-bedroom, 2-bath layout that combines modern style with comfort. Located in the highly desirable West End of Halifax, and just steps away from the iconic Halifax Forum, this home offers the perfect blend of convenience and tranquility. Boasting two generously-sized bedrooms and a luxurious master suite, this townhouse is ideal for families, students, or anyone seeking extra space. The open-concept living area is flooded with natural light, creating a warm and inviting atmosphere. With two brand-new Daikin ductless heat pumps, your home is equipped with energy-efficient heating and cooling, ensuring comfort throughout the year. Enjoy a maintenance-free lifestyle with minimal upkeep required, giving you more time to relax and enjoy your surroundings. The sleek, updated kitchen, beautiful new flooring, and two full bathrooms are designed with style and function in mind. Step outside to the deck off the living room, the perfect spot to soak up the sun and enjoy the beautiful summer days ahead. The attached single garage provides easy access to your home and extra storage space, making life more convenient. The unbeatable location puts you close to shopping, dining, public transit, and recreational options, making it a fantastic choice for students and anyone wanting to enjoy the best of Halifax living! Comes with a $10,000 appliance package and is Airbnb approved! (id:51532)
Tags
| Property Summary |
|---|
| Building |
|---|
| Level | Rooms | Dimensions |
|---|---|---|
| Second level | Living room | 10.7x16 |
| Bedroom | 13.5x10.1 | |
| Bath (# pieces 1-6) | 4 pc | |
| Third level | Primary Bedroom | 15x16.9 |
| Bath (# pieces 1-6) | 4 pc | |
| Bedroom | 10.6x11 | |
| Main level | Foyer | 7.11x15.1 |
| Kitchen | 18.10x10.5 |
| Features | |||||
|---|---|---|---|---|---|
| Balcony | Level | Garage | |||
| Attached Garage | Shared | Stove | |||
| Dryer | Washer | Refrigerator | |||
| Heat Pump | |||||




































































