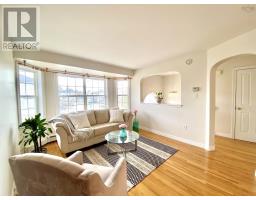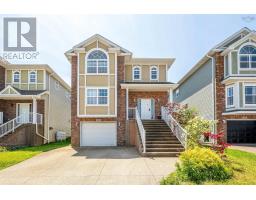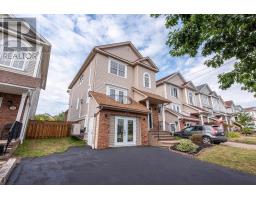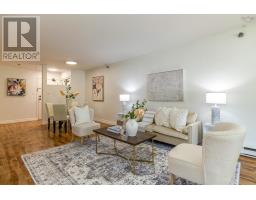9 Hubleys Drive, Halifax, Nova Scotia, CA
Address: 9 Hubleys Drive, Halifax, Nova Scotia
Summary Report Property
- MKT ID202522281
- Building TypeHouse
- Property TypeSingle Family
- StatusBuy
- Added2 days ago
- Bedrooms3
- Bathrooms4
- Area2440 sq. ft.
- DirectionNo Data
- Added On08 Sep 2025
Property Overview
A freshly painted 3 Bedroom(plus a Den) Semi-Detached House in a desirable JW MacLeod & Flemming Tower school districts, on a quiet cul-de-sac. 3 Good size bedrooms on the upper floor; an ensuite master bedroom, 2 other bedrooms with a full bathroom; each of the bedrooms comes with a closet. The main floor features the living room/dinning room with an open concept kitchen(with a new washer & a dryer), kitchen nook and a powder room. The lower level have been converted to a 1 Bedroom Non-conforming unit with a walkout, that comes with a Living room(Rec Room) a Bedroom/Den, a kitchen, a full bathroom and a laundry with a washer & dryer. New front(2025)and basement deck(2023),new washer in the basement. This unit can be rented out for an extra income. This will be a good buy for a first time home buyer with an extra income from the basement unit or someone looking for an investment property. Book your showing today! (id:51532)
Tags
| Property Summary |
|---|
| Building |
|---|
| Level | Rooms | Dimensions |
|---|---|---|
| Second level | Primary Bedroom | 13.1X13.4 |
| Bedroom | 10.4X15.1 | |
| Bedroom | 10.1X15.3 | |
| Ensuite (# pieces 2-6) | 4.11X7.8 | |
| Bath (# pieces 1-6) | 4.9X10 | |
| Lower level | Recreational, Games room | 11.11X15.3 |
| Den | 12.8X14.3 | |
| Eat in kitchen | 8.3X15.2 | |
| Bath (# pieces 1-6) | 5.6X7.8 | |
| Laundry room | 6.11X7.10 | |
| Main level | Foyer | 8.1X8.11 |
| Living room | 13X15.3 | |
| Dining room | 9.1X9.11 | |
| Dining nook | 7.10X9.5 | |
| Kitchen | 10.10X12.11 | |
| Bath (# pieces 1-6) | 5X5.6 |
| Features | |||||
|---|---|---|---|---|---|
| Paved Yard | Stove | Dishwasher | |||
| Dryer | Washer | Refrigerator | |||




































































