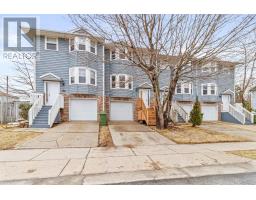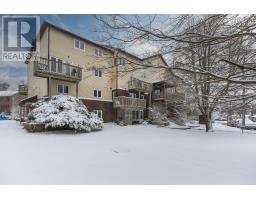908 1585 South Park Street, Halifax, Nova Scotia, CA
Address: 908 1585 South Park Street, Halifax, Nova Scotia
Summary Report Property
- MKT ID202508328
- Building TypeApartment
- Property TypeSingle Family
- StatusBuy
- Added8 hours ago
- Bedrooms1
- Bathrooms2
- Area767 sq. ft.
- DirectionNo Data
- Added On20 Apr 2025
Property Overview
Welcome to downtown living, this 1 bedroom 1.5 bath condo overlooks the Historical Citadel with water views!!! This magnificent condo is within walking distance to all the finer things Halifax has to offer, dining, entertainment venues, parks and shopping. Located in the esteemed Pavilion, this condo offers 24-hour concierge service, common room and common patio area for events or just to meet up with other residents. Walk to hospitals and universities! This condo features one underground parking spot, storage spot, propane fireplace, engineered hardwood and marble flooring and marble ensuite. The kitchen boasts an abundance of cabinetry and counter preparation surfaces as well as convenient breakfast bar. High end appliance including built in microwave and oven, gas cooktop and integrated dishwasher. Your new home awaits your arrival! (id:51532)
Tags
| Property Summary |
|---|
| Building |
|---|
| Level | Rooms | Dimensions |
|---|---|---|
| Main level | Foyer | 4.1x13 |
| Living room | 18.3 X 17 | |
| Dining room | 10.1 X 4.4 | |
| Bath (# pieces 1-6) | 7.2 X 3.3 | |
| Kitchen | 11.10x14.2 | |
| Laundry room | 3.3x4.9 | |
| Primary Bedroom | 10 X 10.5 | |
| Ensuite (# pieces 2-6) | 10.5 X 11 |
| Features | |||||
|---|---|---|---|---|---|
| Balcony | Level | Garage | |||
| Underground | Parking Space(s) | Cooktop | |||
| Oven | Dishwasher | Washer/Dryer Combo | |||
| Microwave Range Hood Combo | Refrigerator | ||||






























































