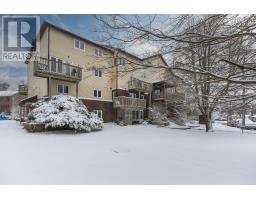92 Lier Ridge, Halifax, Nova Scotia, CA
Address: 92 Lier Ridge, Halifax, Nova Scotia
Summary Report Property
- MKT ID202505468
- Building TypeHouse
- Property TypeSingle Family
- StatusBuy
- Added5 hours ago
- Bedrooms3
- Bathrooms3
- Area1536 sq. ft.
- DirectionNo Data
- Added On15 Apr 2025
Property Overview
Welcome to 92 Lier Ridge, a charming and affordably priced new construction home located in the sought-after Governor?s Brook subdivision in Spryfield, NS. This family-friendly community is perfect for those seeking a vibrant yet peaceful neighborhood with a strong sense of connection and convenience. Step inside this lovely home to discover a bright and open-concept main floor, thoughtfully designed for modern family living. The spacious living, dining, and kitchen areas seamlessly flow together, creating the ideal space for entertaining or keeping an eye on little ones while preparing meals. The kitchen features stylish finishes and ample counter space, making it both functional and inviting. Upstairs, you?ll find three generously sized bedrooms, providing plenty of room for a growing family. The primary bedroom offers a peaceful retreat with ample closet space, while the additional bedrooms are perfect for children, guests, or even a home office. Governor?s Brook is celebrated for its family-oriented amenities, including parks, walking trails, and close proximity to schools and recreational facilities. With its well-maintained streets and welcoming atmosphere, this community is designed for creating lasting memories. Plus, with shopping, dining, and essential services just minutes away, everything you need is within reach. This home offers the perfect blend of affordability, comfort, and community, making it an excellent opportunity for first-time homebuyers or families looking to settle into a friendly and convenient neighborhood. The home is currently under construction with several models available and will be move-in ready late summer 2025. (id:51532)
Tags
| Property Summary |
|---|
| Building |
|---|
| Level | Rooms | Dimensions |
|---|---|---|
| Second level | Primary Bedroom | 13.4 x 12.5 |
| Ensuite (# pieces 2-6) | 8.4 x 5.4 | |
| Bedroom | 12.3 x 9.7 | |
| Bedroom | 10.9 x 9.1 | |
| Bath (# pieces 1-6) | 8.1 x 5.4 | |
| Main level | Kitchen | 12.3 x 11.4 |
| Living room | 14.7 x 11.0 | |
| Dining room | 19.0 x 11.2 | |
| Bath (# pieces 1-6) | 7.4 x 6.0 |
| Features | |||||
|---|---|---|---|---|---|
| Stove | Dishwasher | Dryer - Electric | |||
| Washer | Microwave Range Hood Combo | Refrigerator | |||
| Central Vacuum - Roughed In | Heat Pump | ||||

























