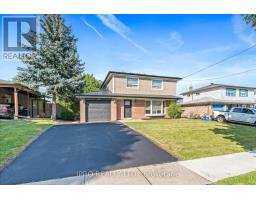18 EWING STREET, Halton Hills (Georgetown), Ontario, CA
Address: 18 EWING STREET, Halton Hills (Georgetown), Ontario
Summary Report Property
- MKT IDW11821578
- Building TypeDuplex
- Property TypeSingle Family
- StatusBuy
- Added6 weeks ago
- Bedrooms6
- Bathrooms3
- Area0 sq. ft.
- DirectionNo Data
- Added On05 Dec 2024
Property Overview
Exceptional Multi-Residential Investment Opportunity in Georgetown! This fully renovated, cash flow positive property offers the perfect setup for both investors and first-time home buyers. At a 6% Cap You can live in one of the 3 spacious 2-bedroom, 1-bathroom units while the rental income from the other two units helps cover your mortgage. Each unit features ensuite laundry, separate entrances, and individual hydro meters, ensuring hassle-free management. With parking for up to nine vehicles, an outdoor shed, and a patio area, this property also offers potential for expansion with the adjacent vacant lot, allowing for 3 additional units. Conveniently located just a short walk from the GO Station, downtown Georgetown, and local schools, this property combines immediate rental income with long-term growth potential a rare opportunity you wont want to miss."" (id:51532)
Tags
| Property Summary |
|---|
| Building |
|---|
| Land |
|---|
| Level | Rooms | Dimensions |
|---|---|---|
| Second level | Kitchen | 4.48 m x 3.42 m |
| Bedroom | 3.57 m x 3.06 m | |
| Bedroom 2 | 10.23 m x 2.66 m | |
| Bathroom | 2.22 m x 1.6 m | |
| Main level | Kitchen | 1.36 m x 3.42 m |
| Bedroom | 4.42 m x 3.09 m | |
| Bedroom | 3.23 m x 3.44 m | |
| Living room | 3.69 m x 3.06 m | |
| Bedroom | 4.43 m x 3.06 m | |
| Bedroom 2 | 3.23 m x 3.72 m | |
| Bathroom | 2.61 m x 1.6 m | |
| Upper Level | Living room | 3.06 m x 3.69 m |
| Features | |||||
|---|---|---|---|---|---|
| Central air conditioning | |||||










































