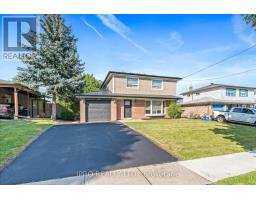36 BRIAR COURT, Halton Hills (Georgetown), Ontario, CA
Address: 36 BRIAR COURT, Halton Hills (Georgetown), Ontario
Summary Report Property
- MKT IDW11884390
- Building TypeRow / Townhouse
- Property TypeSingle Family
- StatusBuy
- Added6 weeks ago
- Bedrooms3
- Bathrooms2
- Area0 sq. ft.
- DirectionNo Data
- Added On06 Dec 2024
Property Overview
Discover the perfect harmony of modern comfort and vibrant community living in Trafalgar Square with this delightful freehold end-unit townhome. Nestled on the largest lot with the only 3-block unit. Featuring a well-designed layout, it includes three spacious bedrooms and a bright, welcoming family room. Freshly painted walls throughout the majority of the home provide a revitalized ambiance. The ground floor offers convenient garage access. Modern stairs lead to the second floor, where over 8-foot ceilings and an open-concept feel create an inviting space. The contemporary kitchen highlights a center island, stainless steel appliances and pantry, perfect for hosting. The dining area opens to a deck with serene views of a woodlot, ideal for relaxation. The top floor features a sunlit primary bedroom with a walk-in closet and large windows that fill the room with natural light. Across the hall, two generously sized bedrooms overlook the back garden. With no monthly fees and a prime location, this desirable neighbourhood offers easy access to shopping, parks, golf courses, schools and commuting. (id:51532)
Tags
| Property Summary |
|---|
| Building |
|---|
| Level | Rooms | Dimensions |
|---|---|---|
| Second level | Kitchen | 3.45 m x 3.68 m |
| Dining room | 2.9 m x 3.05 m | |
| Family room | 3.45 m x 4.42 m | |
| Third level | Primary Bedroom | 3.35 m x 3.58 m |
| Bedroom 2 | 2.29 m x 3.05 m | |
| Bedroom 3 | 2.26 m x 3.05 m |
| Features | |||||
|---|---|---|---|---|---|
| Attached Garage | Dishwasher | Dryer | |||
| Refrigerator | Stove | Washer | |||
| Window Coverings | Central air conditioning | ||||












































