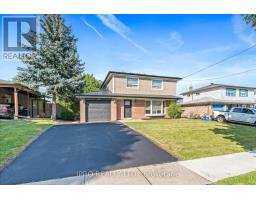34 JOLANA CRESCENT, Halton Hills (Georgetown), Ontario, CA
Address: 34 JOLANA CRESCENT, Halton Hills (Georgetown), Ontario
Summary Report Property
- MKT IDW11893559
- Building TypeHouse
- Property TypeSingle Family
- StatusBuy
- Added5 weeks ago
- Bedrooms5
- Bathrooms4
- Area0 sq. ft.
- DirectionNo Data
- Added On16 Dec 2024
Property Overview
L-U-X-U-R-I-O-U-S 4+1 Bedroom, 4 Bathroom 2 Storey Detached Home with Throughout Hardwood Flooring On The main And The Second floor Nestled in The Exclusive Georgetown sought Community With $70K Spent Recently On Aggregate Concrete On The Porch, Driveway, And Backyard Area (No Need To Cut The Grass In The Backyard). Upgraded The Basement With A Freshly Painted Main Door And Garage Door. Freshly Stained Hardwood Stairs And Newly Painted Rooms. Upgraded The Furnace Room With Dry Walls And Paint. Beautiful Spaces Kitchen W/B/In Kitchenaid Appliances, W/Granite Counters, Beautiful Built-In Bookcase In The family room and stunning Wainscoting Throughout The Living Room And Entrance Walkway. Built-In speakers in the ceiling create A Seamless Audio experience Throughout The Main Floor. Beautiful Upgraded master En-suite W/Granite Counters With Double Sink And Second Bathroom W/Granite counter. **** EXTRAS **** Upgraded Light Fixtures, Pot Lights, Upper level Laundry, No Carpet. (id:51532)
Tags
| Property Summary |
|---|
| Building |
|---|
| Land |
|---|
| Level | Rooms | Dimensions |
|---|---|---|
| Second level | Primary Bedroom | 4.57 m x 3.38 m |
| Bedroom 2 | 5.24 m x 3.87 m | |
| Bedroom 3 | 3.87 m x 3.32 m | |
| Bedroom 4 | 3.05 m x 2.77 m | |
| Laundry room | 1.7 m x 1.31 m | |
| Basement | Living room | 6.95 m x 3.32 m |
| Bathroom | 1.52 m x 6.95 m | |
| Bedroom 5 | 4.11 m x 3.29 m | |
| Main level | Kitchen | 4.6 m x 3.38 m |
| Eating area | 4.6 m x 3.38 m | |
| Family room | 5.54 m x 3.07 m | |
| Living room | 4.02 m x 3.07 m |
| Features | |||||
|---|---|---|---|---|---|
| Attached Garage | Dishwasher | Dryer | |||
| Garage door opener | Refrigerator | Stove | |||
| Washer | Water softener | Central air conditioning | |||






















































