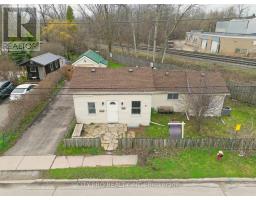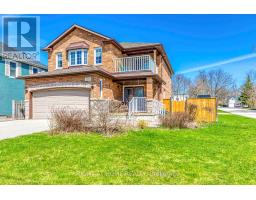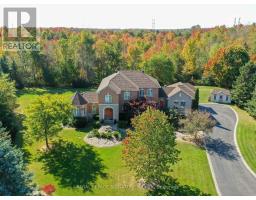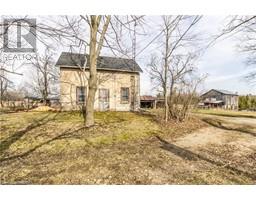11 MOUNTAIN Street 1047 - Glen Williams, Halton Hills, Ontario, CA
Address: 11 MOUNTAIN Street, Halton Hills, Ontario
Summary Report Property
- MKT ID40561710
- Building TypeHouse
- Property TypeSingle Family
- StatusBuy
- Added1 weeks ago
- Bedrooms4
- Bathrooms4
- Area2578 sq. ft.
- DirectionNo Data
- Added On18 Jun 2024
Property Overview
Welcome to this stunning one-of-a-kind home on huge ravine lot in desirable Glen Williams! A stone walk, stylish portico & gorgeous entry system welcome you into this completely re-built home that has been finished inside & out with quality, attention to detail & a designer flair. The mn level features 9’ ceilings, outstanding wide plank hrdwd flring, pot lights & gorgeous O/C layout. The ‘chef’ inspired kitchen offers a magnificent island, quartz counter, ceiling height cabinets, H/E appliances & W/O to spectacular covered deck. The adjoining dining rm with striking feature wall has plenty of space for a party-sized table making entertaining a breeze. The living room enjoys a vaulted ceiling, f/p with B/I cabinets, huge window & W/O. A large mudrm/laundry offers loads of storage & access to the garage. A 2pc completes the level. The upper level has 3 spacious bdrms – all with wide plank hrdwd, the primary with W/I closet & lux 5-pc enste. A chic 3-pc services the 2 add’l bdrms. (id:51532)
Tags
| Property Summary |
|---|
| Building |
|---|
| Land |
|---|
| Level | Rooms | Dimensions |
|---|---|---|
| Second level | 5pc Bathroom | Measurements not available |
| 4pc Bathroom | Measurements not available | |
| Bedroom | 21'8'' x 16'4'' | |
| Bedroom | 14'1'' x 13'1'' | |
| Primary Bedroom | 14'7'' x 12'7'' | |
| Basement | 3pc Bathroom | Measurements not available |
| Exercise room | 13'8'' x 11'3'' | |
| Office | 18'9'' x 11'5'' | |
| Bedroom | 12'10'' x 11'3'' | |
| Kitchen | 15'1'' x 8'2'' | |
| Recreation room | 17'5'' x 13'4'' | |
| Main level | 2pc Bathroom | Measurements not available |
| Porch | Measurements not available | |
| Laundry room | 18'3'' x 7'1'' | |
| Kitchen | 22'0'' x 9'5'' | |
| Living room | 22'7'' x 13'4'' | |
| Dining room | 19'3'' x 15'3'' | |
| Foyer | 8'1'' x 7'11'' |
| Features | |||||
|---|---|---|---|---|---|
| Ravine | Conservation/green belt | Attached Garage | |||
| Central Vacuum | Dishwasher | Dryer | |||
| Freezer | Refrigerator | Stove | |||
| Washer | Microwave Built-in | Window Coverings | |||
| Garage door opener | Hot Tub | Central air conditioning | |||














































































