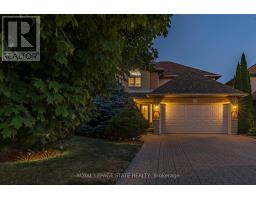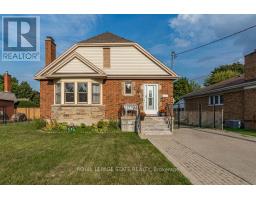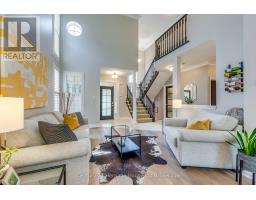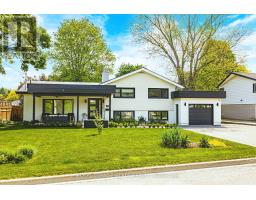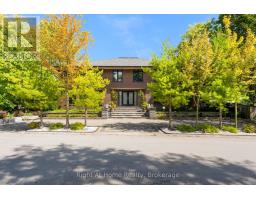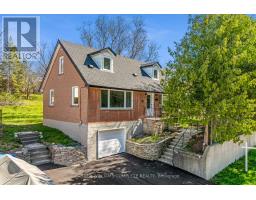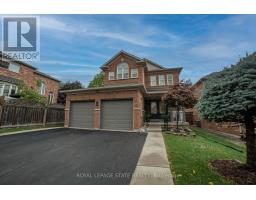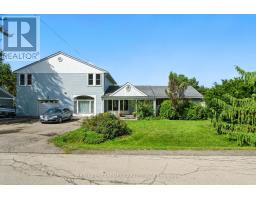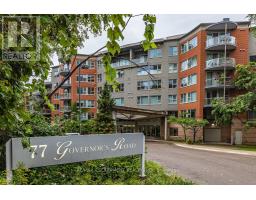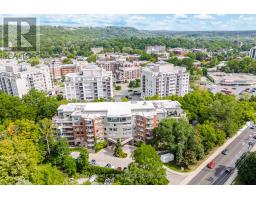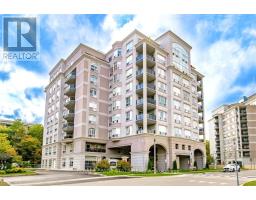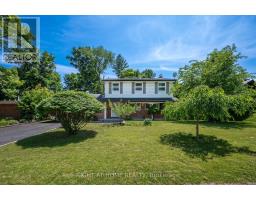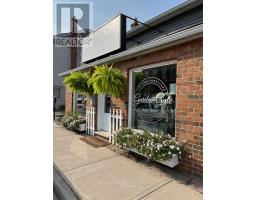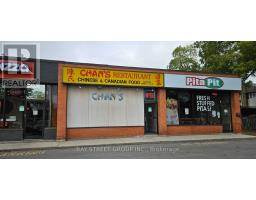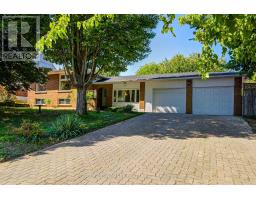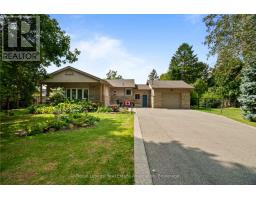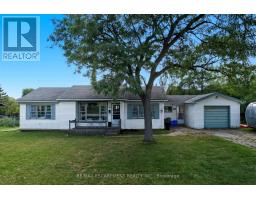22 DUNNING COURT, Hamilton (Dundas), Ontario, CA
Address: 22 DUNNING COURT, Hamilton (Dundas), Ontario
Summary Report Property
- MKT IDX12428758
- Building TypeHouse
- Property TypeSingle Family
- StatusBuy
- Added3 days ago
- Bedrooms2
- Bathrooms2
- Area700 sq. ft.
- DirectionNo Data
- Added On29 Sep 2025
Property Overview
Welcome to 22 Dunning Court and this much loved 2-bedroom, 2-bathroom bungalow located in sought-after University Gardens neighborhood of Dundas. Add your personal style and updates to this brick home with "good bones". Add your updates and design touches to make it shine. Recent furnace 2024. Step inside to a bright living room featuring hardwood floors, cove ceilings and large windows that flood the space with natural light.The primary bedroom also boasts hardwood floors, two large windows, and a double closet for ample storage. A separate dining room with a built-in cabinet, hardwood floors, and walkout to the three-season sunroom, are perfect for enjoying your morning coffee or unwinding in the evening. The private, fully fenced backyard is a gardener's dream, surrounded by mature trees and beautifully landscaped with colorful perennial gardens. The single-car garage with inside entry is perfect for inlaw possibility & multi generational living! The partly finished basement with a large recreation room, summer kitchen, and 4-piece bathroom. A quiet court, steps to the University Gardens Shopping Plaza, close to McMaster University & Hospital. Enjoy the close proximity to downtown Dundas, walking trails, Bruce Trail access, and local conservation areas perfect for hiking and biking enthusiasts. (id:51532)
Tags
| Property Summary |
|---|
| Building |
|---|
| Land |
|---|
| Level | Rooms | Dimensions |
|---|---|---|
| Basement | Recreational, Games room | 9.6 m x 4.22 m |
| Laundry room | 7.85 m x 4.19 m | |
| Main level | Living room | 6.3 m x 4.11 m |
| Dining room | 2.44 m x 4.11 m | |
| Kitchen | 2.74 m x 4.11 m | |
| Bedroom | 3.12 m x 4.14 m | |
| Bedroom 2 | 2.44 m x 2.95 m | |
| Sunroom | 3.61 m x 2.59 m |
| Features | |||||
|---|---|---|---|---|---|
| Flat site | Attached Garage | Garage | |||
| Inside Entry | Garage door opener remote(s) | Water Heater | |||
| Water meter | Dryer | Garage door opener | |||
| Stove | Washer | Window Coverings | |||
| Refrigerator | Central air conditioning | Separate Electricity Meters | |||
| Separate Heating Controls | |||||















































