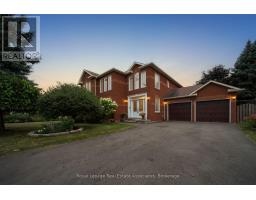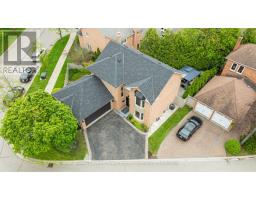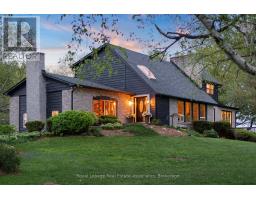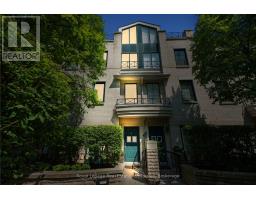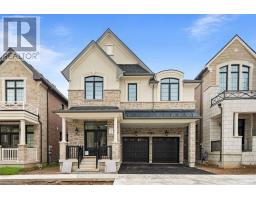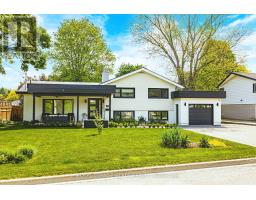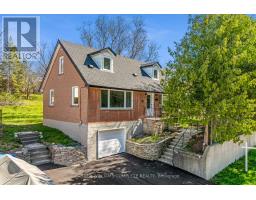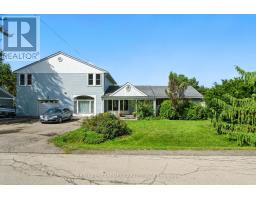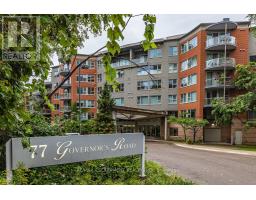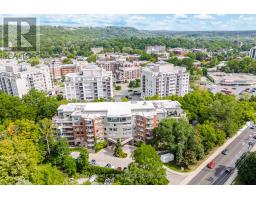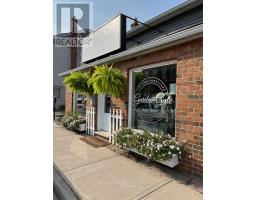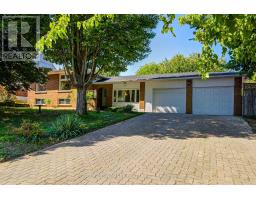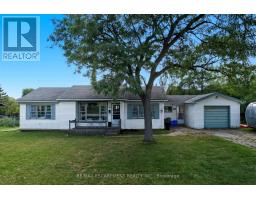14 HOPKINS COURT, Hamilton (Dundas), Ontario, CA
Address: 14 HOPKINS COURT, Hamilton (Dundas), Ontario
Summary Report Property
- MKT IDX12408382
- Building TypeHouse
- Property TypeSingle Family
- StatusBuy
- Added4 days ago
- Bedrooms4
- Bathrooms2
- Area1500 sq. ft.
- DirectionNo Data
- Added On17 Sep 2025
Property Overview
Country living in the city. This lovely property in Dundas is situated on a large lot with numerous trees. Steps from the Royal Botanical gardens and the Bruce trail. The home contains 3 + 1 Bedrooms and over 2300 square feet of living space. Peaceful and serene area and a fully finished basement. Attached one and a half car garage with lots of storage for your toys. There is also an inground pool and a large deck in the back for additional living space. Hardwood flooring and a green space surrounds you. The breezeway connects the garage to the house and also provides for storage or just a transition to the outside. The backyard is fully fenced in and contains a shed and a Gazebo with mature trees and a pool to cool you in the summer. The wide lot offers development potential for whatever you need in . Walk the RBG, Bruce trail or even the dog park are close by. Easy access to the 403, highway 8 the GO station, Downtown Dundas or McMaster University. (id:51532)
Tags
| Property Summary |
|---|
| Building |
|---|
| Land |
|---|
| Level | Rooms | Dimensions |
|---|---|---|
| Basement | Recreational, Games room | 9.8 m x 3.68 m |
| Bedroom | 3.89 m x 4.11 m | |
| Laundry room | 1.98 m x 2.13 m | |
| Main level | Living room | 5.64 m x 4.57 m |
| Dining room | 5.05 m x 4.09 m | |
| Kitchen | 4.55 m x 4.09 m | |
| Primary Bedroom | 3.15 m x 4.09 m | |
| Bedroom | 2.64 m x 3.05 m | |
| Bedroom | 3.23 m x 3.05 m | |
| In between | Mud room | 2.95 m x 3.96 m |
| Features | |||||
|---|---|---|---|---|---|
| Wooded area | Attached Garage | Garage | |||
| Garage door opener remote(s) | Water purifier | Water Heater | |||
| Dishwasher | Dryer | Garage door opener | |||
| Microwave | Range | Washer | |||
| Window Coverings | Refrigerator | Separate entrance | |||
| Central air conditioning | |||||















































