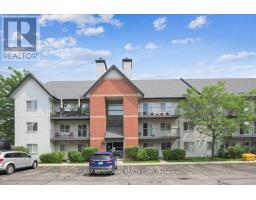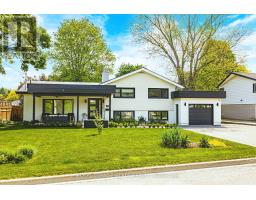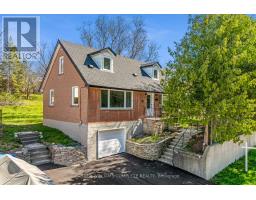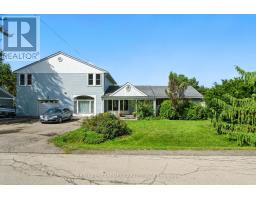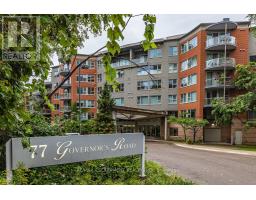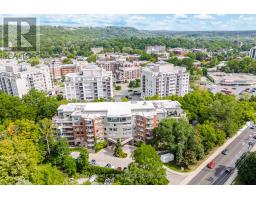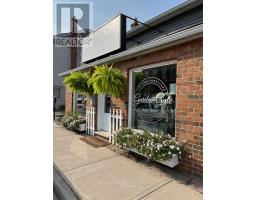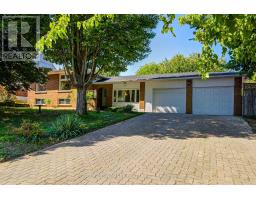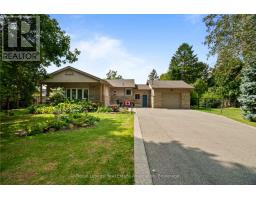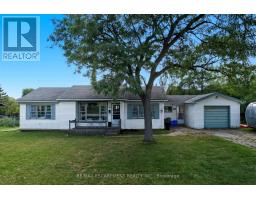40 AUTUMN LEAF ROAD, Hamilton (Dundas), Ontario, CA
Address: 40 AUTUMN LEAF ROAD, Hamilton (Dundas), Ontario
Summary Report Property
- MKT IDX12332864
- Building TypeHouse
- Property TypeSingle Family
- StatusBuy
- Added3 weeks ago
- Bedrooms4
- Bathrooms2
- Area1100 sq. ft.
- DirectionNo Data
- Added On26 Aug 2025
Property Overview
Welcome to 40 Autumn Leaf Road located in the desirable "Pleasant Valley" pocket Of Dundas. Perfect time of year to move into this 3 plus 1bedroom family home with private treed and landscaped backyard with salt water pool, decking and pergola and plenty of entertaining space for friends and family. This home has been renovated and updated throughout including the kitchen with center island, Quartz counters, stainless steel appliances overlooking and with walk out to backyard deck. Primary and two other spacious bedrooms on the main floor. Main floor bathroom has also been renovated. Fully finished basement has large recreation area with built in shelves and fireplace, bedroom/office and 3piece bathroom plus loads of storage. Excellent Public, Separate and French Immersion schools including being in the catchment area for Dundana. Area surrounded by conservation lands and walk to the entrance to famous "rail trail". 10 min drive to McMaster University and Hospital and 5 min drive to picturesque downtown Dundas shops and restaurants. (id:51532)
Tags
| Property Summary |
|---|
| Building |
|---|
| Land |
|---|
| Level | Rooms | Dimensions |
|---|---|---|
| Lower level | Cold room | 2.11 m x 1.8 m |
| Bathroom | Measurements not available | |
| Recreational, Games room | 8.71 m x 5.99 m | |
| Bedroom | 3.63 m x 2.59 m | |
| Utility room | 5.21 m x 3.45 m | |
| Main level | Living room | 6.15 m x 3.45 m |
| Bathroom | Measurements not available | |
| Kitchen | 3.78 m x 3.23 m | |
| Dining room | 3.48 m x 2.31 m | |
| Foyer | 2.11 m x 1.73 m | |
| Primary Bedroom | 4.39 m x 3.02 m | |
| Bedroom 2 | 3.35 m x 2.46 m | |
| Bedroom 3 | 3.05 m x 2.82 m |
| Features | |||||
|---|---|---|---|---|---|
| No Garage | Covered | Water meter | |||
| Blinds | Dishwasher | Dryer | |||
| Stove | Washer | Refrigerator | |||
| Central air conditioning | Fireplace(s) | ||||






























