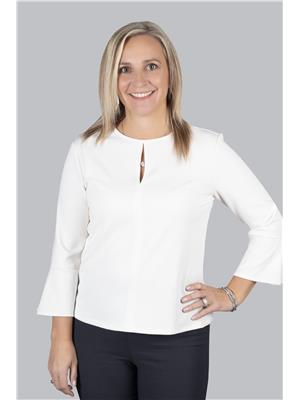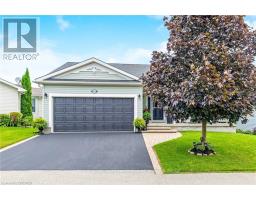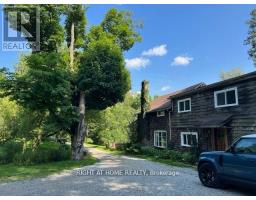100 PARK ROW Row N 201 - Crown Point, Hamilton, Ontario, CA
Address: 100 PARK ROW Row N, Hamilton, Ontario
Summary Report Property
- MKT ID40669287
- Building TypeHouse
- Property TypeSingle Family
- StatusBuy
- Added7 days ago
- Bedrooms4
- Bathrooms2
- Area1886 sq. ft.
- DirectionNo Data
- Added On05 Dec 2024
Property Overview
Discover this beautifully updated 4-bedroom, 2-bathroom home. Previously utilized as a two-family residence with 2 furnaces and Ac units giving it the potential for easy conversion with minimal updates. Enter from the front of the home offering a single driveway and a large front porch. Access to the home through the fully fenced yard featuring a rear deck and new stone patio and walkway. The Main Floor offers an Open-concept living area, spacious kitchen/dinette, two generous bedrooms and a full bath. The living space seamlessly connects to a high and dry basement. The Upper Level Features a large games/family room with plumbing for a second kitchen, two sizeable bedrooms, and a full 4-piece bath. Perfect for extended families or a teenage retreat on the upper level. Walking distance to Ottawa St shopping district, and The centre on Barton St mall. Don’t miss out on this fantastic opportunity. (id:51532)
Tags
| Property Summary |
|---|
| Building |
|---|
| Land |
|---|
| Level | Rooms | Dimensions |
|---|---|---|
| Second level | Other | 18'0'' x 10'2'' |
| 4pc Bathroom | Measurements not available | |
| Bedroom | 12'6'' x 7'6'' | |
| Bedroom | 15'10'' x 9'2'' | |
| Family room | 18'4'' x 11'8'' | |
| Basement | Storage | Measurements not available |
| Laundry room | Measurements not available | |
| Main level | Bedroom | 11'7'' x 9'5'' |
| 3pc Bathroom | Measurements not available | |
| Bedroom | 11'11'' x 8'5'' | |
| Living room/Dining room | 25'6'' x 11'2'' | |
| Kitchen | 17'10'' x 9'0'' |
| Features | |||||
|---|---|---|---|---|---|
| Paved driveway | Crushed stone driveway | Sump Pump | |||
| Dryer | Refrigerator | Stove | |||
| Water meter | Washer | Central air conditioning | |||





















































