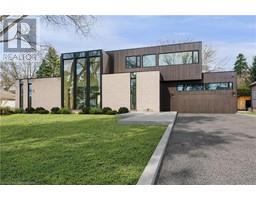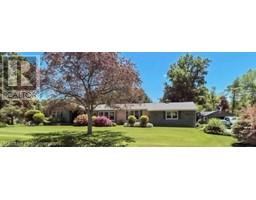105 AIKMAN Avenue 200 , Hamilton, Ontario, CA
Address: 105 AIKMAN Avenue, Hamilton, Ontario
3 Beds3 Baths2166 sqftStatus: Buy Views : 130
Price
$849,000
Summary Report Property
- MKT ID40695274
- Building TypeHouse
- Property TypeSingle Family
- StatusBuy
- Added9 weeks ago
- Bedrooms3
- Bathrooms3
- Area2166 sq. ft.
- DirectionNo Data
- Added On25 Feb 2025
Property Overview
105 Aikman Ave, Hamilton is a fully renovated investment property featuring 3 residential units with a total income of $4,850/month. The main unit offers 1 bedroom, 1 bathroom, and 1 parking spot for $1,800/month, the upper unit includes 1 bedroom + loft, 1 bathroom, and 1 parking spot for $1,950/month, and the lower unit is a bachelor with 1 bathroom for $1,100/month. Each unit has separate hydro meters and in-unit laundry for added convenience. The main floor will be vacant as of April 1, offering an excellent opportunity for a buyer to live on-site while generating income from two rental sources. (id:51532)
Tags
| Property Summary |
|---|
Property Type
Single Family
Building Type
House
Storeys
2.5
Square Footage
2166 sqft
Subdivision Name
200 - Gibson/Stipley
Title
Freehold
Land Size
under 1/2 acre
Built in
1907
| Building |
|---|
Bedrooms
Above Grade
3
Bathrooms
Total
3
Interior Features
Appliances Included
Dishwasher, Dryer, Refrigerator, Stove, Washer
Basement Type
Full (Finished)
Building Features
Foundation Type
Block
Style
Detached
Square Footage
2166 sqft
Rental Equipment
Water Heater
Heating & Cooling
Cooling
Central air conditioning
Heating Type
Forced air
Utilities
Utility Sewer
Municipal sewage system
Water
Municipal water
Exterior Features
Exterior Finish
Brick
Neighbourhood Features
Community Features
Quiet Area
Amenities Nearby
Public Transit, Schools
Parking
Total Parking Spaces
2
| Land |
|---|
Other Property Information
Zoning Description
res
| Level | Rooms | Dimensions |
|---|---|---|
| Second level | Living room/Dining room | 13'2'' x 15'4'' |
| Kitchen | 14'9'' x 11'5'' | |
| Bedroom | 9'4'' x 9'4'' | |
| 4pc Bathroom | Measurements not available | |
| Third level | Laundry room | Measurements not available |
| Bedroom | 10'10'' x 26'0'' | |
| Basement | Recreation room | 14'0'' x 31'8'' |
| Kitchen | 14'0'' x 31'8'' | |
| 3pc Bathroom | Measurements not available | |
| Main level | Bedroom | 10'2'' x 10'4'' |
| Living room/Dining room | 10'3'' x 12'3'' | |
| Kitchen | 11'5'' x 14'9'' | |
| 3pc Bathroom | Measurements not available |
| Features | |||||
|---|---|---|---|---|---|
| Dishwasher | Dryer | Refrigerator | |||
| Stove | Washer | Central air conditioning | |||


































































