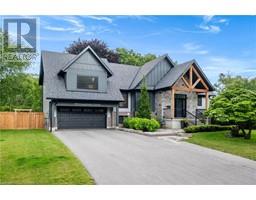11 MUNN Street 174 - Raleigh, Hamilton, Ontario, CA
Address: 11 MUNN Street, Hamilton, Ontario
Summary Report Property
- MKT ID40694861
- Building TypeHouse
- Property TypeSingle Family
- StatusBuy
- Added6 weeks ago
- Bedrooms3
- Bathrooms1
- Area1170 sq. ft.
- DirectionNo Data
- Added On15 Feb 2025
Property Overview
Nestled on a quiet, family-friendly street just a short walk from Juravinski Hospital and the vibrant amenities of Concession Street, this delightful 1.5-storey home offers comfort and convenience in a fantastic location. With 3 spacious bedrooms and a bathroom, it’s an ideal choice for a growing family. Step inside and enjoy the freshly painted interior. The enclosed front porch welcomes you as a cozy sunroom, offering a sunny retreat to enjoy year-round. The second level features a quaint office nook, perfect for remote work or a quiet reading corner. The basement provides plenty of room for extra storage. The fully fenced backyard is great for outdoor entertaining or relaxing in peace, with a deck perfect for enjoying the fresh air. Move-in ready and located in a peaceful, family-oriented neighbourhood, this home has everything you need for comfortable living. (id:51532)
Tags
| Property Summary |
|---|
| Building |
|---|
| Land |
|---|
| Level | Rooms | Dimensions |
|---|---|---|
| Second level | Other | 9'9'' x 5'1'' |
| Bedroom | 9'9'' x 16'5'' | |
| Main level | 4pc Bathroom | Measurements not available |
| Bedroom | 9'1'' x 10'4'' | |
| Bedroom | 9'4'' x 14'10'' | |
| Pantry | 9'4'' x 5'9'' | |
| Dining room | 11'8'' x 11'2'' | |
| Kitchen | 14'10'' x 9'1'' | |
| Living room | 11'11'' x 11'3'' |
| Features | |||||
|---|---|---|---|---|---|
| Country residential | None | Dishwasher | |||
| Dryer | Refrigerator | Stove | |||
| Washer | Central air conditioning | ||||


















































