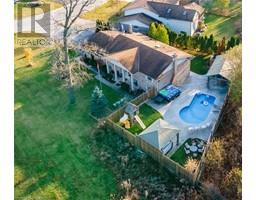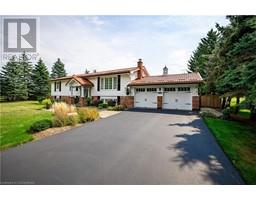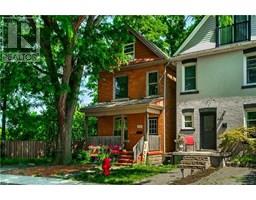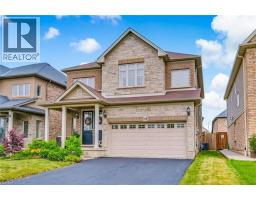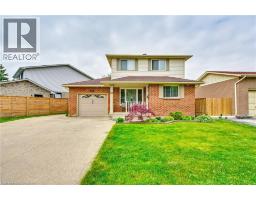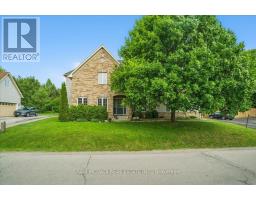111 WARD Avenue 113 - Ainslie Wood, Hamilton, Ontario, CA
Address: 111 WARD Avenue, Hamilton, Ontario
Summary Report Property
- MKT ID40747497
- Building TypeHouse
- Property TypeSingle Family
- StatusBuy
- Added5 days ago
- Bedrooms5
- Bathrooms3
- Area1371 sq. ft.
- DirectionNo Data
- Added On22 Aug 2025
Property Overview
Steps to McMaster – Updated 5-Bed, 3-Bath Home with Spacious Yard and Parking For 2 Cars! This charming 1.5-storey home is just a 9-minute walk (650m) to McMaster University! With nearly 1,400 sq. ft. above grade, this fully-updated property offers 5 bedrooms and 3 full bathrooms, making it ideal for families, professionals, or as a turnkey student residence. The main level features a spacious living room, modern kitchen with stainless steel oven, and a large bright dining area that opens to the backyard. Three generously sized bedrooms and a beautifully renovated 4-pc bath complete this level. Upstairs, you’ll find two more bedrooms, including one with a large sitting or office space – perfect for working from home or creating a private retreat – plus a sleek updated full bath. The lower level includes a third full bathroom and ample storage space, with potential for future customization. Enjoy the large, private backyard with plenty of room for entertaining, relaxing, or gardening. Parking for two cars in the private driveway. All major updates are done: Furnace (Oct 2020), A/C (Feb/March 2021), Windows (Feb 2022), Laminate flooring on main & upper levels (May 2021), Roof (Dec 2018), Stove/Washer/Dryer (2021) (id:51532)
Tags
| Property Summary |
|---|
| Building |
|---|
| Land |
|---|
| Level | Rooms | Dimensions |
|---|---|---|
| Second level | 4pc Bathroom | 8'0'' x 6'4'' |
| Office | 11'6'' x 11'0'' | |
| Bedroom | 9'6'' x 9'5'' | |
| Bedroom | 10'5'' x 10'0'' | |
| Basement | 3pc Bathroom | 11'6'' x 8'5'' |
| Laundry room | 7'5'' x 4'0'' | |
| Main level | 3pc Bathroom | 8'3'' x 4'5'' |
| Bedroom | 9'6'' x 7'10'' | |
| Bedroom | 10'6'' x 7'9'' | |
| Bedroom | 10'6'' x 7'9'' | |
| Kitchen | 12'4'' x 5'6'' | |
| Dining room | 16'3'' x 8'7'' | |
| Living room | 11'5'' x 11'0'' |
| Features | |||||
|---|---|---|---|---|---|
| Dryer | Refrigerator | Stove | |||
| Washer | Window Coverings | Central air conditioning | |||































