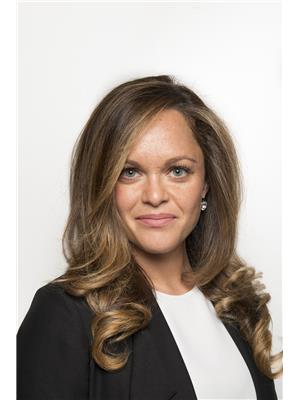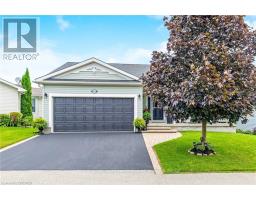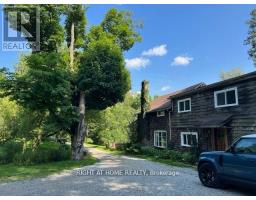114 TISDALE Street N 141 - Lansdale, Hamilton, Ontario, CA
Address: 114 TISDALE Street N, Hamilton, Ontario
Summary Report Property
- MKT ID40672517
- Building TypeHouse
- Property TypeSingle Family
- StatusBuy
- Added7 days ago
- Bedrooms3
- Bathrooms2
- Area1900 sq. ft.
- DirectionNo Data
- Added On05 Dec 2024
Property Overview
Nestled in Hamilton's Lansdale community, this expansive residence is well-kept, bright and modernized. Great opportunity to get into the market. Currently configured as two separate units; ideal for living in one unit and renting the other to offset mortgage payments OR for seamlessly converting it back into a grand single-family residence OR as an addition to your investment portfolio. The foyer welcomes you with exposed brick that exudes historic character and a stunning stained glass transom window that bathes the entry in a kaleidoscope of colors. MAIN FLOOR: 1-bed, 1 bath with large kitchen, dining room and living room. Deck off of the kitchen with access to the large backyard. Basement is large -great storage and utility space. UPPER FLOOR: 2-bed, 1 bath with large living room and balcony off of the kitchen. Situated on a deep lot with rear parking (2+ car parking). Roof 2024. MAIN FLOOR UNIT IS VACANT. UPPER UNIT WILL BE VACANT JAN 15th. (id:51532)
Tags
| Property Summary |
|---|
| Building |
|---|
| Land |
|---|
| Level | Rooms | Dimensions |
|---|---|---|
| Second level | Kitchen | 12'11'' x 9'11'' |
| 4pc Bathroom | 8'8'' x 4'8'' | |
| Family room | 12'1'' x 11'6'' | |
| Bedroom | 7'3'' x 6'9'' | |
| Bedroom | 10'8'' x 11'4'' | |
| Main level | Kitchen | 12'11'' x 13'11'' |
| 3pc Bathroom | 6'8'' x 7'3'' | |
| Living room | 15'3'' x 12'3'' | |
| Dining room | 11'11'' x 14'11'' | |
| Bedroom | 13'9'' x 12'1'' |
| Features | |||||
|---|---|---|---|---|---|
| Crushed stone driveway | In-Law Suite | Dryer | |||
| Refrigerator | Stove | Washer | |||
| Window Coverings | Central air conditioning | ||||











































