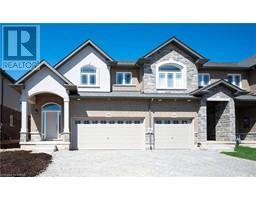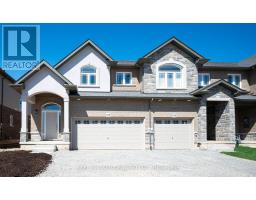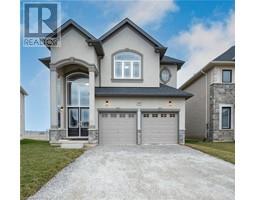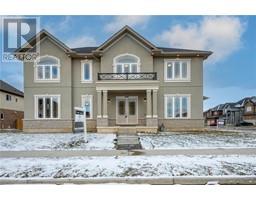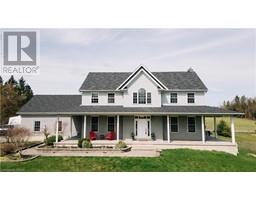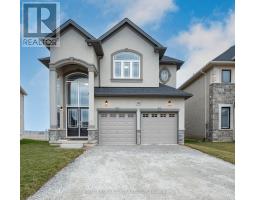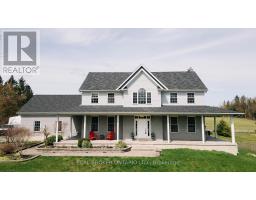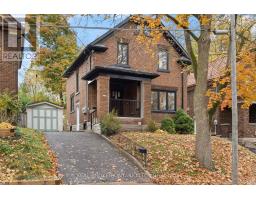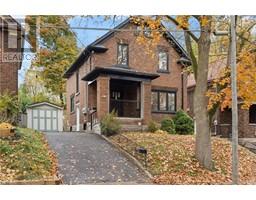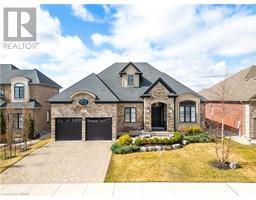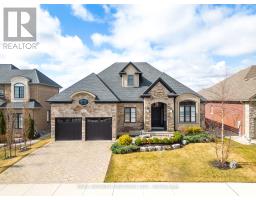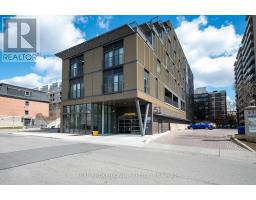121 CITTADELLA BLVD, Hamilton, Ontario, CA
Address: 121 CITTADELLA BLVD, Hamilton, Ontario
Summary Report Property
- MKT IDX8281508
- Building TypeHouse
- Property TypeSingle Family
- StatusBuy
- Added1 weeks ago
- Bedrooms4
- Bathrooms4
- Area0 sq. ft.
- DirectionNo Data
- Added On05 May 2024
Property Overview
Welcome to 121 Cittadella Blvd, HamiltonFrom its commanding presence on a beautiful corner lot to its meticulous detailing, this home has it all. Step through the grand entrance and discover a space where luxury meets functionality. The open floor plan seamlessly connects the kitchen to the dining and living areas, creating an ideal setting for gatherings and entertaining. At the heart of the home lies the gourmet kitchen, a chef's dream equipped with top-of-the-line appliances, quartz countertops, large pantry, extended-height custom cabinetry, and a generously sized island. The main floor also features a large den/office, powder room, and a mudroom with a walk-in closet. Upstairs, you'll find a spacious primary suite with walk-in closet and a luxurious ensuite featuring a soaking tub. Three additional bedrooms and two bathrooms provide ample space for a growing family. A second-floor laundry room adds to the home's practicality. With its proximity to amenities and major highways, this location is ideal for commuters. Built by the award-winning builder, Multi-Area Developments, this home exemplifies excellence in quality and craftsmanship, ensuring superior standards throughout. Schedule a showing today! (id:51532)
Tags
| Property Summary |
|---|
| Building |
|---|
| Level | Rooms | Dimensions |
|---|---|---|
| Second level | Bedroom | 3.59 m x 3.69 m |
| Bedroom 2 | 3.25 m x 4.01 m | |
| Bedroom 3 | 4.06 m x 3.82 m | |
| Primary Bedroom | 4.86 m x 5.39 m | |
| Laundry room | 2.01 m x 2.58 m | |
| Other | 2.62 m x 3.45 m | |
| Main level | Dining room | 2.65 m x 5.32 m |
| Foyer | 2.71 m x 3.7 m | |
| Kitchen | 2.72 m x 5.32 m | |
| Living room | 4.01 m x 6.12 m | |
| Mud room | 2.81 m x 1.76 m | |
| Office | 3.09 m x 3.92 m |
| Features | |||||
|---|---|---|---|---|---|
| Attached Garage | Central air conditioning | ||||




































