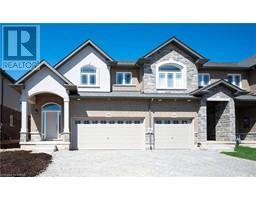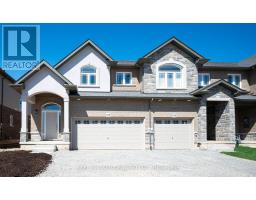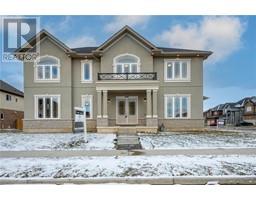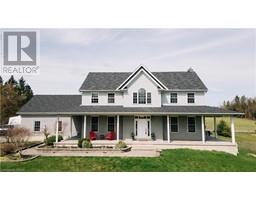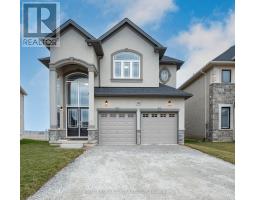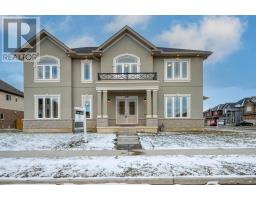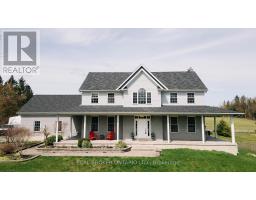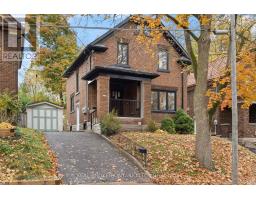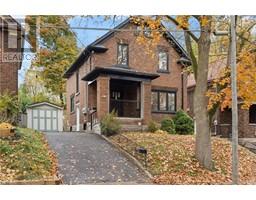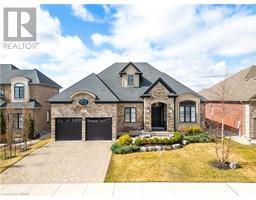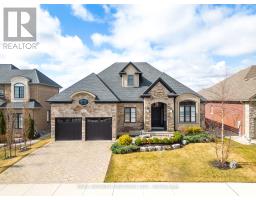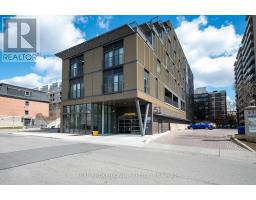135 ROCKLEDGE Drive 265 - Rymal/Hannon, Hamilton, Ontario, CA
Address: 135 ROCKLEDGE Drive, Hamilton, Ontario
Summary Report Property
- MKT ID40579739
- Building TypeHouse
- Property TypeSingle Family
- StatusBuy
- Added2 weeks ago
- Bedrooms4
- Bathrooms3
- Area3715 sq. ft.
- DirectionNo Data
- Added On04 May 2024
Property Overview
ELEGANCE AND LUXURY AWAIT YOU IN HAMILTON’S PRESTIGIOUS AND MOST SOUGHT AFTER SUMMIT PARK COMMUNITY! Sitting on a premium, expansive private lot backing onto green space, this home offers unparalleled privacy and serenity. Step inside to be greeted by a grand foyer boasting 9-foot ceilings, leading to the open-concept living and dining area with oak hardwood flooring throughout the main floor. The gourmet kitchen showcases top-of-the-line appliances, sleek granite countertops, ample storage with extended-height upper cabinets, and a substantial island. Ascend the magnificent stained-oak staircase to the second level, where the spacious primary suite awaits, bathed in natural light and featuring a spa-like ensuite complete with a luxurious soaker tub. Three additional bedrooms, each with its own walk-in closet, offer versatility for a growing family, complemented by a full 5-piece bath with double vanity sinks! With over $100,000 invested in luxury upgrades, this home has been meticulously enhanced to guarantee a luxury living experience. Its proximity to an abundance of amenities and major highways makes it ideal for commuters seeking both convenience and comfort. Constructed by the esteemed builder, Multi-Area Developments, this residence exemplifies excellence in quality and craftsmanship, with superior standards evident throughout. Don't miss the opportunity to make this extraordinary property your new home—schedule a showing today. (id:51532)
Tags
| Property Summary |
|---|
| Building |
|---|
| Land |
|---|
| Level | Rooms | Dimensions |
|---|---|---|
| Second level | Other | 6'5'' x 8'8'' |
| Primary Bedroom | 17'4'' x 15'5'' | |
| Bedroom | 13'3'' x 11'11'' | |
| Bedroom | 12'10'' x 12'10'' | |
| Bedroom | 13'0'' x 12'0'' | |
| Full bathroom | Measurements not available | |
| 5pc Bathroom | Measurements not available | |
| Main level | Living room | 16'3'' x 15'4'' |
| Laundry room | 7'5'' x 8'6'' | |
| Kitchen | 13'6'' x 19'11'' | |
| Foyer | 14'5'' x 18'3'' | |
| Dining room | 16'1'' x 13'8'' | |
| 2pc Bathroom | Measurements not available |
| Features | |||||
|---|---|---|---|---|---|
| Sump Pump | Attached Garage | Central Vacuum - Roughed In | |||
| Dishwasher | Refrigerator | Stove | |||
| Central air conditioning | |||||

































