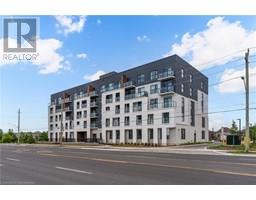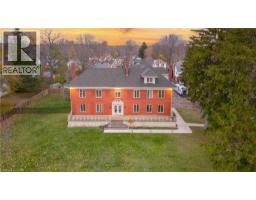139 BRIGADE Drive 185 - Crerar/Barnstown, Hamilton, Ontario, CA
Address: 139 BRIGADE Drive, Hamilton, Ontario
Summary Report Property
- MKT ID40787715
- Building TypeHouse
- Property TypeSingle Family
- StatusBuy
- Added1 weeks ago
- Bedrooms4
- Bathrooms4
- Area3452 sq. ft.
- DirectionNo Data
- Added On12 Nov 2025
Property Overview
Beautifully upgraded 2-storey home in a sought-after, family-oriented Central Mountain neighbourhood, directly across from Elmar Park. Featuring 3+1 spacious bedrooms and 3.5 baths, this home offers hardwood floors, an elegant staircase with wrought-iron spindles, and California shutters. The kitchen showcases granite counters, stainless steel appliances, pot lights, and a full separate pantry. A bright family room with vaulted ceilings, skylights, and a cozy fireplace anchors the main floor. The spacious primary bedroom features a sun-filled ensuite and walk-in closet, offering the perfect retreat. The fully finished basement is perfect for relaxing or entertaining family and friends. Spacious, fully fenced backyard with a new concrete patio — ideal for gatherings and outdoor living. Aggregate driveway and front porch, 1.5-car garage, and new fencing all around. Steps to top schools, Limeridge Mall, parks, and every convenience. Furnace & A/C (2024), new concrete walkway and patio (2024), new full-perimeter fence (2024) and roof (2020). (id:51532)
Tags
| Property Summary |
|---|
| Building |
|---|
| Land |
|---|
| Level | Rooms | Dimensions |
|---|---|---|
| Second level | Full bathroom | Measurements not available |
| Primary Bedroom | 20'6'' x 19'2'' | |
| Bedroom | 18'3'' x 10'9'' | |
| Bedroom | 11'11'' x 11'10'' | |
| 4pc Bathroom | 8'5'' x 8'1'' | |
| Basement | Storage | 11'6'' x 5'8'' |
| 3pc Bathroom | 7'0'' x 5'6'' | |
| Bedroom | 13'6'' x 11'6'' | |
| Recreation room | 32'9'' x 32'11'' | |
| Laundry room | 8'11'' x 6'4'' | |
| Main level | Pantry | 15'4'' x 6'1'' |
| 2pc Bathroom | Measurements not available | |
| Kitchen | 20'5'' x 11'5'' | |
| Family room | 21'1'' x 14'6'' | |
| Dining room | 13'9'' x 15'4'' | |
| Living room | 8'11'' x 6'4'' |
| Features | |||||
|---|---|---|---|---|---|
| Automatic Garage Door Opener | Private Yard | Attached Garage | |||
| Dishwasher | Dryer | Refrigerator | |||
| Stove | Washer | Microwave Built-in | |||
| Window Coverings | Central air conditioning | ||||





























































