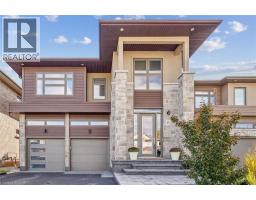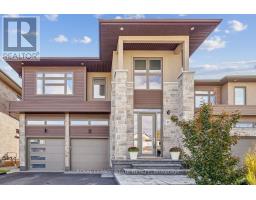1455 GARTH Street Unit# 17 167 - Sheldon/Mewburn, Hamilton, Ontario, CA
Address: 1455 GARTH Street Unit# 17, Hamilton, Ontario
3 Beds2 Baths1873 sqftStatus: Buy Views : 840
Price
$499,900
Summary Report Property
- MKT ID40789365
- Building TypeRow / Townhouse
- Property TypeSingle Family
- StatusBuy
- Added2 days ago
- Bedrooms3
- Bathrooms2
- Area1873 sq. ft.
- DirectionNo Data
- Added On20 Nov 2025
Property Overview
This two-storey end-unit townhome is just steps from a private playground, giving your family easy access to outdoor fun. With 3 spacious bedrooms and 1.5 baths, there’s room for everyone — kids, guests, or a home office. Enjoy a bright, open layout, a fully-fenced, private backyard, and an attached garage for convenience and security. The end-unit location brings extra privacy and that welcoming feeling of space. Ideally located in a friendly, well-connected neighborhood, this home is the perfect blend of comfort, convenience, and lifestyle. Act fast — schedule your private tour today! (id:51532)
Tags
| Property Summary |
|---|
Property Type
Single Family
Building Type
Row / Townhouse
Storeys
2
Square Footage
1873 sqft
Subdivision Name
167 - Sheldon/Mewburn
Title
Condominium
Land Size
under 1/2 acre
Built in
1975
Parking Type
Attached Garage
| Building |
|---|
Bedrooms
Above Grade
3
Bathrooms
Total
3
Partial
1
Interior Features
Appliances Included
Dishwasher, Dryer, Refrigerator, Stove, Washer
Basement Type
Partial (Partially finished)
Building Features
Foundation Type
Poured Concrete
Style
Attached
Architecture Style
2 Level
Square Footage
1873 sqft
Structures
Porch
Heating & Cooling
Cooling
Central air conditioning
Utilities
Utility Sewer
Municipal sewage system
Water
Municipal water
Exterior Features
Exterior Finish
Brick
Maintenance or Condo Information
Maintenance Fees
$525.87 Monthly
Maintenance Fees Include
Insurance, Cable TV, Parking
Parking
Parking Type
Attached Garage
Total Parking Spaces
2
| Land |
|---|
Lot Features
Fencing
Fence
Other Property Information
Zoning Description
RT-20/S-369
| Level | Rooms | Dimensions |
|---|---|---|
| Second level | Primary Bedroom | 15'0'' x 12'1'' |
| Bedroom | 8'7'' x 17'10'' | |
| Bedroom | 9'6'' x 17'9'' | |
| 4pc Bathroom | 9'5'' x 5'0'' | |
| Basement | Utility room | 10'6'' x 11'2'' |
| Storage | 2'10'' x 10'6'' | |
| Recreation room | 18'2'' x 11'0'' | |
| 2pc Bathroom | 7'3'' x 2'10'' | |
| Main level | Living room | 10'1'' x 17'11'' |
| Kitchen | 10'1'' x 11'3'' | |
| Foyer | 5'8'' x 17'5'' | |
| Dining room | 8'5'' x 11'4'' |
| Features | |||||
|---|---|---|---|---|---|
| Attached Garage | Dishwasher | Dryer | |||
| Refrigerator | Stove | Washer | |||
| Central air conditioning | |||||













































