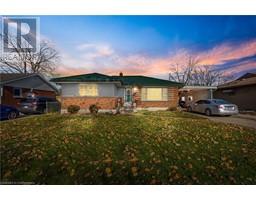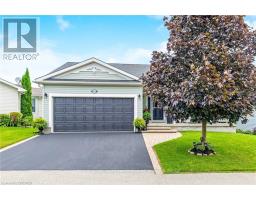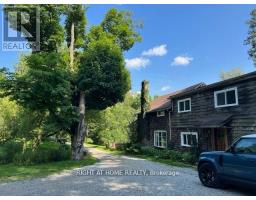1455 GARTH Street Unit# 36 166 - Falkirk East, Hamilton, Ontario, CA
Address: 1455 GARTH Street Unit# 36, Hamilton, Ontario
Summary Report Property
- MKT ID40683475
- Building TypeRow / Townhouse
- Property TypeSingle Family
- StatusBuy
- Added6 days ago
- Bedrooms3
- Bathrooms2
- Area1184 sq. ft.
- DirectionNo Data
- Added On05 Dec 2024
Property Overview
This condominium, located in the prestigious Prime West Mountain area, offers a rare opportunity to reside in a desirable boutique enclave. With meticulous attention to detail, this home boasts three bedrooms and two bathrooms, featuring an abundance of hardwood flooring throughout. The main level includes ceramic tiles and a bright recreation room with direct access to fully fenced back yard. Numerous updates have been made, including a fully renovated kitchen with Quartz countertops. Additional highlights include a gas fireplace and all-inclusive appliances. The property has been further enhanced with a 100 AMP electrical service, upgraded wiring connectors by Kirsch Electrical, and copper light fixture wiring using the pigtail method. This spacious and well-maintained unit is conveniently located near public transit, shopping, highways, green spaces, and more. (id:51532)
Tags
| Property Summary |
|---|
| Building |
|---|
| Land |
|---|
| Level | Rooms | Dimensions |
|---|---|---|
| Second level | Dining room | 7'0'' x 10'0'' |
| Kitchen | 10'0'' x 8'0'' | |
| Living room | 16'0'' x 13'0'' | |
| Third level | 4pc Bathroom | Measurements not available |
| Bedroom | 10'0'' x 9'0'' | |
| Bedroom | 13'0'' x 9'0'' | |
| Primary Bedroom | 14'0'' x 12'0'' | |
| Main level | Laundry room | Measurements not available |
| 2pc Bathroom | Measurements not available | |
| Recreation room | 14'0'' x 10'0'' |
| Features | |||||
|---|---|---|---|---|---|
| Conservation/green belt | Attached Garage | Central Vacuum | |||
| Central air conditioning | |||||





































































