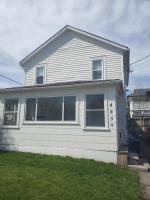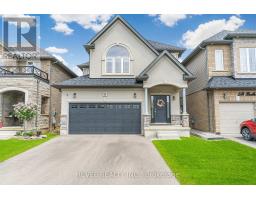146 CRAIGROYSTON ROAD, Hamilton, Ontario, CA
Address: 146 CRAIGROYSTON ROAD, Hamilton, Ontario
Summary Report Property
- MKT IDX9266556
- Building TypeHouse
- Property TypeSingle Family
- StatusBuy
- Added12 weeks ago
- Bedrooms4
- Bathrooms3
- Area0 sq. ft.
- DirectionNo Data
- Added On23 Aug 2024
Property Overview
Calling all investors! Here's your opportunity to explore a 2 unit detached home that's full of potential. This property comes with a rare detached garage, providing endless possibilities for a garden suite development (pending due diligence). Located in a delightful & charming neighbourhood, this home has been beautifully renovated to a high standard. Each of the 3 bedrooms and 3 baths have been carefully updated, ensuring a modern and comfortable atmosphere throughout the generous 1300sqft of above-ground living space. The centerpiece of the home is a newly designed kitchen, with brand-new S/S appliances, which flows into a bright and inviting living area. The living area is further enhanced by a well-finished basement, ideal for a family room or home office. On the outside, the five parking spaces are a significant advantage, and the rear yard invite you to create your own backyard oasis. With the option to add a garage and pool house under the latest regulations, the opportunities for customization and improvement are nearly endless. Conveniently located near schools, shopping centers, and public transport, this property previously commanded a premium rent, showcasing its desirability and prime location. Now, after a thorough renovation, it presents a turn-key opportunity for those looking for an investment or a roomy family home with extra in-law accommodations. Don't miss out on this fully updated and move-in-ready treasure! (id:51532)
Tags
| Property Summary |
|---|
| Building |
|---|
| Land |
|---|
| Level | Rooms | Dimensions |
|---|---|---|
| Second level | Bedroom | 3.4 m x 4.65 m |
| Basement | Laundry room | 4.39 m x 2.11 m |
| Cold room | Measurements not available | |
| Kitchen | 3.35 m x 4.27 m | |
| Family room | 3.43 m x 4.98 m | |
| Bedroom | 5.26 m x 3.99 m | |
| Main level | Bedroom | 3.3 m x 3.66 m |
| Features | |||||
|---|---|---|---|---|---|
| Level | Carpet Free | In-Law Suite | |||
| Detached Garage | Dishwasher | Dryer | |||
| Range | Refrigerator | Stove | |||
| Washer | Separate entrance | Central air conditioning | |||
































































