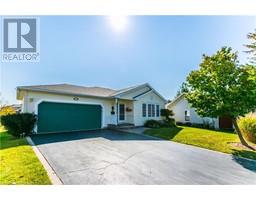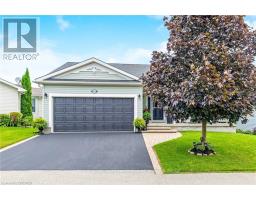15 ALBRIGHT Road Unit# 507 282 - Vincent, Hamilton, Ontario, CA
Address: 15 ALBRIGHT Road Unit# 507, Hamilton, Ontario
Summary Report Property
- MKT ID40673773
- Building TypeApartment
- Property TypeSingle Family
- StatusBuy
- Added2 weeks ago
- Bedrooms2
- Bathrooms1
- Area715 sq. ft.
- DirectionNo Data
- Added On08 Dec 2024
Property Overview
Welcome to the condos at Sir Wilfred Laurier! Perfect for that first time buyers, anyone looking to downsize, or a well priced investment property to add to your portfolio. This unit is fully renovated with an all white kitchen, black hardware, and quartz counters and a deep farm sink. The bathroom comes with a walk in tub and grab bars. Really well lit with pot lighting throughout and large windows. Finishing off the bit is oak look laminate durable flooring. Amenities include: inground pool, tennis courts, fitness centre, and a party room to entertain your family and friends. Great location as there are great schools and rec centres, shopping/ pharmacies/convenience stores. Perfect location for the commuter as the 403 / Linc access is minutes away along with public transit. Comes with one conveniently located parking spot in the first row of parking by the back door. Also includes one locker. This unit won't last long at this price! Book your showing today! (id:51532)
Tags
| Property Summary |
|---|
| Building |
|---|
| Land |
|---|
| Level | Rooms | Dimensions |
|---|---|---|
| Main level | 4pc Bathroom | Measurements not available |
| Bedroom | 13'0'' x 8'0'' | |
| Bedroom | 14'0'' x 10'0'' | |
| Kitchen | 10'0'' x 10'0'' | |
| Dining room | 10'0'' x 9'0'' | |
| Living room | 15'0'' x 10'0'' |
| Features | |||||
|---|---|---|---|---|---|
| Southern exposure | Balcony | Laundry- Coin operated | |||
| Underground | Dishwasher | Refrigerator | |||
| Stove | Central air conditioning | Exercise Centre | |||
| Party Room | |||||


































