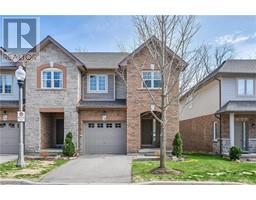15 QUEEN ST S Street S Unit# 2114 104 - Central South, Hamilton, Ontario, CA
Address: 15 QUEEN ST S Street S Unit# 2114, Hamilton, Ontario
Summary Report Property
- MKT ID40715313
- Building TypeApartment
- Property TypeSingle Family
- StatusBuy
- Added11 weeks ago
- Bedrooms2
- Bathrooms1
- Area694 sq. ft.
- DirectionNo Data
- Added On09 Apr 2025
Property Overview
Gorgeous 2 bed/1 bath unit at Platinum Condos, at the corner of King & Queen in downtown Hamilton - stellar views! This bright and modern unit feat. 9-foot ceilings and laminate flooring throughout, the open-concept design feels spacious and inviting. The upgraded kitchen boasts extended-height cabinets, stainless steel appliances, a stylish backsplash, and quartz countertops, while the full-size in-suite laundry adds convenience. Step onto your private, large balcony to enjoy stunning escarpment and city views. This unit also includes parking and a locker for added practicality. Located just steps from Hess Village, breweries, shops, restaurants, and cafes, everything you need is at your doorstep. Commuters will appreciate the proximity to Hamilton GO, West Harbour GO, and major bus routes, with McMaster University and Highway 403 just minutes away. Residents of Platinum Condos also enjoy exceptional amenities, including a state-of-the-art gym, yoga deck, party room, and rooftop terrace. (id:51532)
Tags
| Property Summary |
|---|
| Building |
|---|
| Land |
|---|
| Level | Rooms | Dimensions |
|---|---|---|
| Main level | 4pc Bathroom | Measurements not available |
| Bedroom | 9'10'' x 7'6'' | |
| Primary Bedroom | 11'9'' x 8'7'' | |
| Living room | 18'6'' x 10'10'' | |
| Kitchen | 18'6'' x 10'10'' | |
| Foyer | Measurements not available |
| Features | |||||
|---|---|---|---|---|---|
| Balcony | Underground | None | |||
| Dishwasher | Dryer | Refrigerator | |||
| Stove | Washer | Central air conditioning | |||
| Exercise Centre | Party Room | ||||






















































