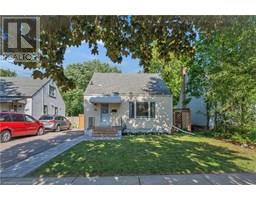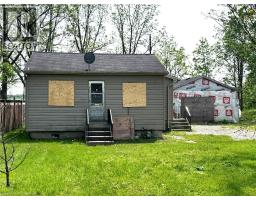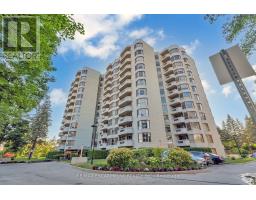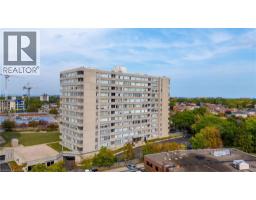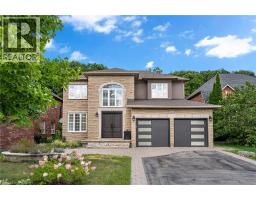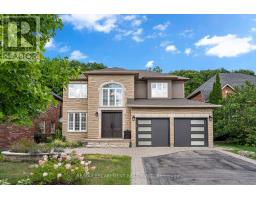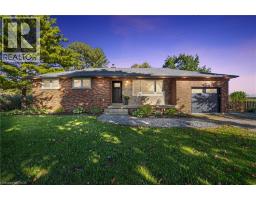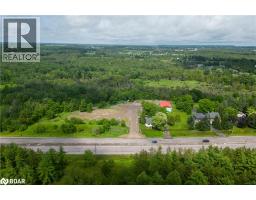150 CHARLTON Avenue E Unit# 3308 142 - Corktown, Hamilton, Ontario, CA
Address: 150 CHARLTON Avenue E Unit# 3308, Hamilton, Ontario
Summary Report Property
- MKT ID40757629
- Building TypeApartment
- Property TypeSingle Family
- StatusBuy
- Added9 weeks ago
- Bedrooms2
- Bathrooms2
- Area996 sq. ft.
- DirectionNo Data
- Added On06 Aug 2025
Property Overview
One of the highest units in the city! The Olympia is nearing the end of a complete and total revitalization. The building has received updates to the parking garage, exterior parking, building cladding, balconies, heating system, common amenities and is finally midway through the hallway and lobby update. The expensive common improvements are finally nearing completion. The location is excellent in Hamilton's desirable Corktown. The spacious balcony serves up breathtaking views of the city & 1 ake, an ideal backdrop for your morning coffee or evening unwind. Unmatched amenities are at your disposal, including an indoor pool, fully-equipped, gym, soothing steam sauna, and a squash court for the fitness enthusiasts. Enjoy socializing in the billiard room or the party room, perfect for hosting. Condo fees cover building insurance, heat, water, and hydro, simplifying your living expenses. Optional assigned parking may be available for $100/mo. Located within walking distance to some of the best restaurants in the region on Augusta and James, the Go Station, and St. Joe's Hospital and the soon to be completed Hamilton arena and concert venue this property positions you at the heart of the action. Don't miss this opportunity to acquire this incredibly affordable property and make it your own! (id:51532)
Tags
| Property Summary |
|---|
| Building |
|---|
| Land |
|---|
| Level | Rooms | Dimensions |
|---|---|---|
| Main level | 2pc Bathroom | Measurements not available |
| 4pc Bathroom | Measurements not available | |
| Bedroom | 15'6'' x 9'6'' | |
| Primary Bedroom | 13'3'' x 10'1'' | |
| Kitchen | 9'11'' x 7'1'' | |
| Dining room | 13'6'' x 10'11'' | |
| Living room | 11'9'' x 16'7'' | |
| Foyer | 6'9'' x 8'6'' |
| Features | |||||
|---|---|---|---|---|---|
| Southern exposure | Balcony | Laundry- Coin operated | |||
| None | Refrigerator | Stove | |||
| None | Exercise Centre | Party Room | |||





























