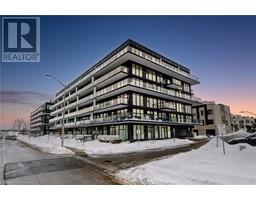158 AVONDALE Street 201 - Crown Point, Hamilton, Ontario, CA
Address: 158 AVONDALE Street, Hamilton, Ontario
Summary Report Property
- MKT ID40708780
- Building TypeHouse
- Property TypeSingle Family
- StatusBuy
- Added1 weeks ago
- Bedrooms3
- Bathrooms1
- Area1351 sq. ft.
- DirectionNo Data
- Added On09 Apr 2025
Property Overview
Welcome to Crown Point! This lovely 2.5 storey home has been meticulously cared for over the years and is perfect for first-time buyers or those looking for a bit more space. The main level features a living room, dining room and renovated kitchen updated 2023-2024 with 30 deep granite counter tops, stainless steel appliances, gas range and new cupboards, along with stackable main floor washer & dryer making laundry a breeze. The second level has 3 bedrooms and a full bathroom, while the third-floor loft can function as a fourth bedroom, office, or additional living space. New 3/4 waterline & gas water heater allow for easy addition of bathrooms or powder room on any level. Dry, spacious basement with lots of storage space. Entertain or just relax on the multi-tier decks, grow your own veggies or pick a bouquet of roses from the mature gardens. Don't miss out on this great value! No need to renovate, just simply move in and make it yours. (id:51532)
Tags
| Property Summary |
|---|
| Building |
|---|
| Land |
|---|
| Level | Rooms | Dimensions |
|---|---|---|
| Second level | Loft | 28'0'' x 8'0'' |
| Bedroom | 11'0'' x 11'6'' | |
| Bedroom | 10'0'' x 12'0'' | |
| Bedroom | 10'0'' x 10'0'' | |
| 3pc Bathroom | Measurements not available | |
| Main level | Living room | 11'0'' x 11'6'' |
| Dining room | 11'0'' x 12'0'' | |
| Kitchen | 9'6'' x 15'0'' |
| Features | |||||
|---|---|---|---|---|---|
| Detached Garage | Dishwasher | Dryer | |||
| Refrigerator | Gas stove(s) | Hood Fan | |||
| Window Coverings | Central air conditioning | ||||







































































