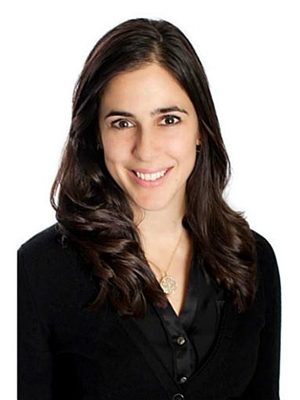162 MOHAWK Road W 152 - Buchanan, Hamilton, Ontario, CA
Address: 162 MOHAWK Road W, Hamilton, Ontario
Summary Report Property
- MKT ID40710216
- Building TypeHouse
- Property TypeSingle Family
- StatusBuy
- Added2 days ago
- Bedrooms3
- Bathrooms2
- Area1723 sq. ft.
- DirectionNo Data
- Added On01 Apr 2025
Property Overview
Comfortable, clean, updated century home on the west mountain. Large foyer with built-in shelving & coat closet, space enough for small home office. Bright & spacious living/dining room. Eat-in kitchen with granite counters, tumbled marble backsplash, large island, stainless steel appliances & laundry. Family room & 5-piece bathroom with corner soaker tub, separate shower & double vanity complete the main level. Upstairs are 3 bedrooms, large primary w/ 2 separate closets & window seat, nice size 2nd bedroom, 3rd bedroom currently used as a dressing room with closet built-ins. 3-piece washroom finishes this level. French doors off the family room lead to a large deck overlooking the fully fenced backyard. Heated garage set up as home gym. Storage shed built into the back of home. Driveway holds up to 4 cars and room for 2 extra beyond the sidewalk. Other updates include: roof, windows, furnace, AC, owned HWT, 200 amp service. Walking distance to Mohawk College, St. Joseph’s Hospital, Buchanan Park, Westmount Recreation Centre. 5 minute drive to downtown and 10 mins to HWY 403. Well maintained and move-in ready. (id:51532)
Tags
| Property Summary |
|---|
| Building |
|---|
| Land |
|---|
| Level | Rooms | Dimensions |
|---|---|---|
| Second level | 3pc Bathroom | 8'8'' x 5'10'' |
| Bedroom | 10'8'' x 8'8'' | |
| Bedroom | 15'0'' x 7'11'' | |
| Primary Bedroom | 15'0'' x 14'0'' | |
| Basement | Utility room | Measurements not available |
| Main level | 5pc Bathroom | 11'3'' x 8'5'' |
| Family room | 14'0'' x 11'3'' | |
| Eat in kitchen | 15'0'' x 14'0'' | |
| Dining room | 9'10'' x 8'9'' | |
| Living room | 15'2'' x 15'1'' | |
| Mud room | 13'4'' x 9'1'' |
| Features | |||||
|---|---|---|---|---|---|
| Southern exposure | Detached Garage | Dishwasher | |||
| Dryer | Refrigerator | Stove | |||
| Washer | Central air conditioning | ||||





























































